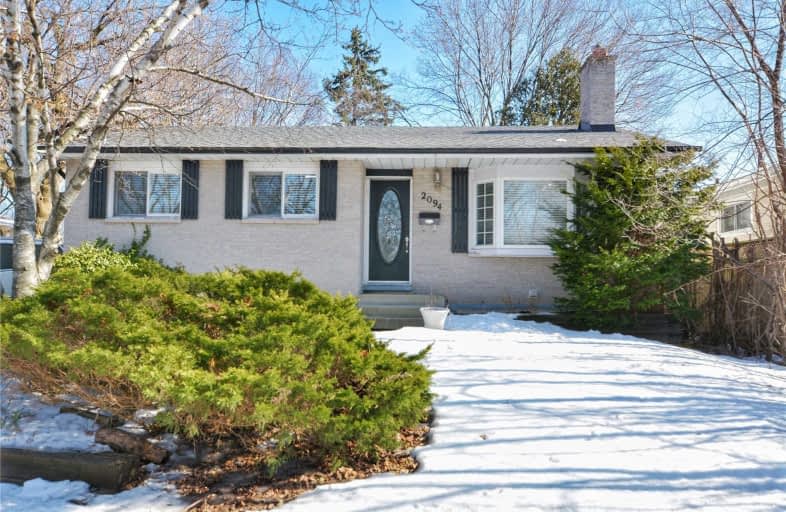Sold on Mar 22, 2019
Note: Property is not currently for sale or for rent.

-
Type: Detached
-
Style: Bungalow
-
Size: 700 sqft
-
Lot Size: 49.11 x 120 Feet
-
Age: 31-50 years
-
Taxes: $3,800 per year
-
Days on Site: 9 Days
-
Added: Sep 07, 2019 (1 week on market)
-
Updated:
-
Last Checked: 1 hour ago
-
MLS®#: W4382308
-
Listed By: Royal lepage burloak real estate services
Solid Brick Bungalow In The Brant Hills Area Of Burlington. Perfect Home For First Time Buyers Or Empty Nesters. Large Bright Eat In Kitchen, Large Living Room With Bay Window, 3 Good Size Bedrooms At Back Of House. Separate Side Entrance To Basement, High And Dry Basement Awaits Your Finishing Touches Which Would Be Perfect For A Teen Retreat Or In Law Suite.
Extras
Large Private Lot On Quiet Family Friendly Street. Close To Schools, Shopping, Parks And Major Hwys. Extra Large Workshop (20 X 12) Can Double As A Garage. Driveway Parking For 5+ Cars.**Interboard Listing: Hamilton Burlington R.E. Assoc**
Property Details
Facts for 2094 Falmouth Terrace, Burlington
Status
Days on Market: 9
Last Status: Sold
Sold Date: Mar 22, 2019
Closed Date: Apr 03, 2019
Expiry Date: Aug 05, 2019
Sold Price: $620,000
Unavailable Date: Mar 22, 2019
Input Date: Mar 14, 2019
Prior LSC: Listing with no contract changes
Property
Status: Sale
Property Type: Detached
Style: Bungalow
Size (sq ft): 700
Age: 31-50
Area: Burlington
Community: Brant Hills
Availability Date: Tbd
Inside
Bedrooms: 3
Bathrooms: 2
Kitchens: 1
Rooms: 5
Den/Family Room: No
Air Conditioning: Central Air
Fireplace: Yes
Washrooms: 2
Building
Basement: Full
Basement 2: Part Fin
Heat Type: Forced Air
Heat Source: Gas
Exterior: Brick
Water Supply: Municipal
Special Designation: Unknown
Other Structures: Workshop
Parking
Driveway: Pvt Double
Garage Type: None
Covered Parking Spaces: 5
Total Parking Spaces: 5
Fees
Tax Year: 2018
Tax Legal Description: Lt 43, Pl 1462 ; Burlington
Taxes: $3,800
Highlights
Feature: Golf
Feature: Hospital
Feature: Library
Feature: Park
Feature: Place Of Worship
Feature: School
Land
Cross Street: Brant St To Faversha
Municipality District: Burlington
Fronting On: South
Parcel Number: 071500045
Pool: None
Sewer: Sewers
Lot Depth: 120 Feet
Lot Frontage: 49.11 Feet
Acres: < .50
Zoning: Single Family Re
Rooms
Room details for 2094 Falmouth Terrace, Burlington
| Type | Dimensions | Description |
|---|---|---|
| Living Main | 4.12 x 5.10 | Bay Window |
| Kitchen Main | 4.12 x 5.18 | Eat-In Kitchen |
| Master Main | 3.50 x 4.12 | |
| Br Main | 2.70 x 3.00 | |
| Br Main | 3.00 x 3.50 | |
| Bathroom Main | - | 4 Pc Bath |
| Rec Bsmt | 7.70 x 8.20 | |
| Laundry Bsmt | 3.04 x 2.40 | |
| Workshop Bsmt | - | |
| Bathroom Bsmt | - | 2 Pc Bath |
| XXXXXXXX | XXX XX, XXXX |
XXXX XXX XXXX |
$XXX,XXX |
| XXX XX, XXXX |
XXXXXX XXX XXXX |
$XXX,XXX |
| XXXXXXXX XXXX | XXX XX, XXXX | $620,000 XXX XXXX |
| XXXXXXXX XXXXXX | XXX XX, XXXX | $579,900 XXX XXXX |

Paul A Fisher Public School
Elementary: PublicBrant Hills Public School
Elementary: PublicBruce T Lindley
Elementary: PublicSt Marks Separate School
Elementary: CatholicRolling Meadows Public School
Elementary: PublicSt Gabriel School
Elementary: CatholicThomas Merton Catholic Secondary School
Secondary: CatholicLester B. Pearson High School
Secondary: PublicBurlington Central High School
Secondary: PublicM M Robinson High School
Secondary: PublicNotre Dame Roman Catholic Secondary School
Secondary: CatholicDr. Frank J. Hayden Secondary School
Secondary: Public

