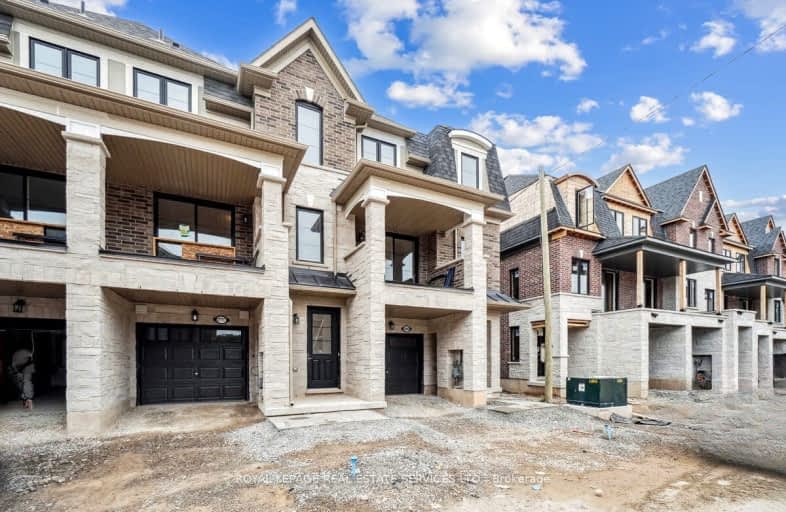Very Walkable
- Most errands can be accomplished on foot.
71
/100
Some Transit
- Most errands require a car.
38
/100
Very Bikeable
- Most errands can be accomplished on bike.
72
/100

Paul A Fisher Public School
Elementary: Public
0.38 km
Brant Hills Public School
Elementary: Public
1.35 km
Bruce T Lindley
Elementary: Public
1.95 km
St Marks Separate School
Elementary: Catholic
0.67 km
Rolling Meadows Public School
Elementary: Public
1.10 km
St Gabriel School
Elementary: Catholic
1.12 km
Thomas Merton Catholic Secondary School
Secondary: Catholic
3.48 km
Lester B. Pearson High School
Secondary: Public
3.42 km
Burlington Central High School
Secondary: Public
3.83 km
M M Robinson High School
Secondary: Public
1.65 km
Notre Dame Roman Catholic Secondary School
Secondary: Catholic
2.81 km
Dr. Frank J. Hayden Secondary School
Secondary: Public
5.22 km
-
Kerns Park
1801 Kerns Rd, Burlington ON 0.98km -
Mountainside Park
2205 Mount Forest Dr, Burlington ON L7P 2R6 1.31km -
Peart Park
1.82km
-
BMO Bank of Montreal
1500 Upper Middle Rd, Oakville ON L6M 3G3 0.48km -
TD Bank Financial Group
596 Plains Rd E (King Rd.), Burlington ON L7T 2E7 3.66km -
Scotiabank
735 Guelph Line, Burlington ON L7R 3N2 3.78km





