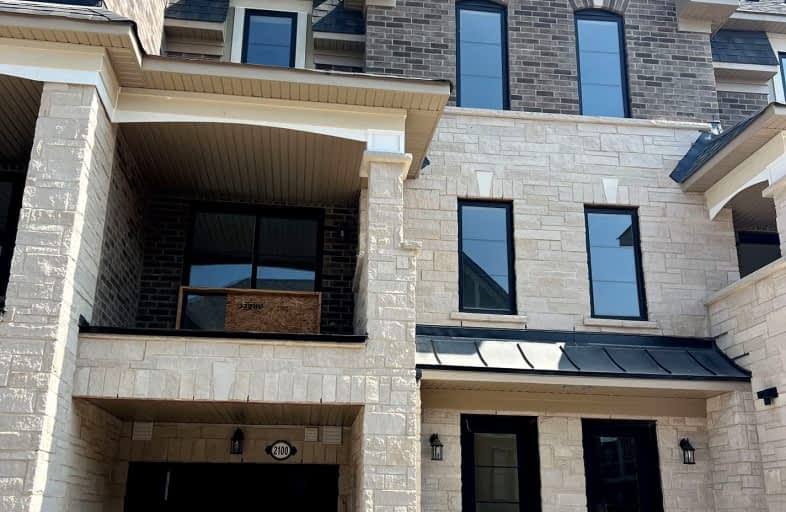
Paul A Fisher Public School
Elementary: PublicBrant Hills Public School
Elementary: PublicBruce T Lindley
Elementary: PublicSt Marks Separate School
Elementary: CatholicRolling Meadows Public School
Elementary: PublicSt Gabriel School
Elementary: CatholicThomas Merton Catholic Secondary School
Secondary: CatholicLester B. Pearson High School
Secondary: PublicBurlington Central High School
Secondary: PublicM M Robinson High School
Secondary: PublicNotre Dame Roman Catholic Secondary School
Secondary: CatholicDr. Frank J. Hayden Secondary School
Secondary: Public-
Kerns Park
1801 Kerns Rd, Burlington ON 0.98km -
Ireland Park
Deer Run Ave, Burlington ON 2.63km -
Lansdown Park
3470 Hannibal Rd (Palmer Road), Burlington ON L7M 1Z6 3.66km
-
BMO Bank of Montreal
900 Maple Ave, Burlington ON L7S 2J8 3.48km -
TD Bank Financial Group
510 Brant St (Caroline), Burlington ON L7R 2G7 4.27km -
CIBC
3500 Dundas St (Walkers Line), Burlington ON L7M 4B8 4.36km











