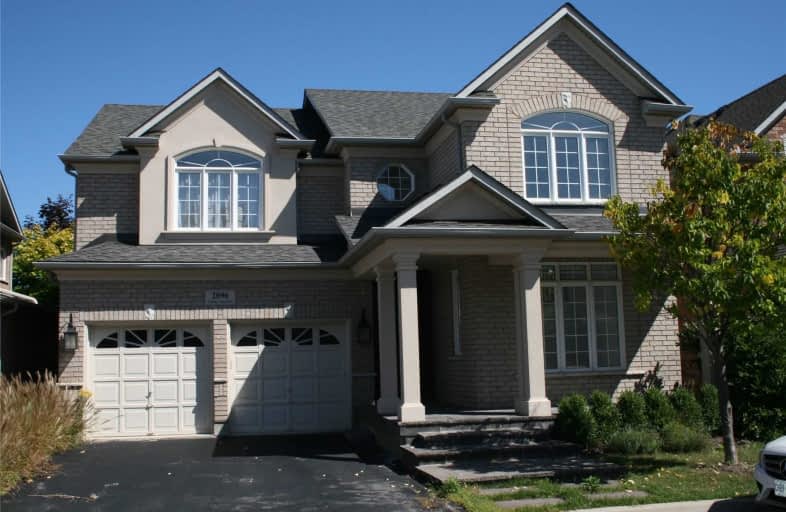
St Elizabeth Seton Catholic Elementary School
Elementary: Catholic
0.85 km
St. Christopher Catholic Elementary School
Elementary: Catholic
0.41 km
Orchard Park Public School
Elementary: Public
1.02 km
Alexander's Public School
Elementary: Public
0.36 km
Charles R. Beaudoin Public School
Elementary: Public
2.00 km
John William Boich Public School
Elementary: Public
1.73 km
ÉSC Sainte-Trinité
Secondary: Catholic
4.02 km
Lester B. Pearson High School
Secondary: Public
3.73 km
Robert Bateman High School
Secondary: Public
4.44 km
Corpus Christi Catholic Secondary School
Secondary: Catholic
0.51 km
Garth Webb Secondary School
Secondary: Public
4.31 km
Dr. Frank J. Hayden Secondary School
Secondary: Public
2.79 km





