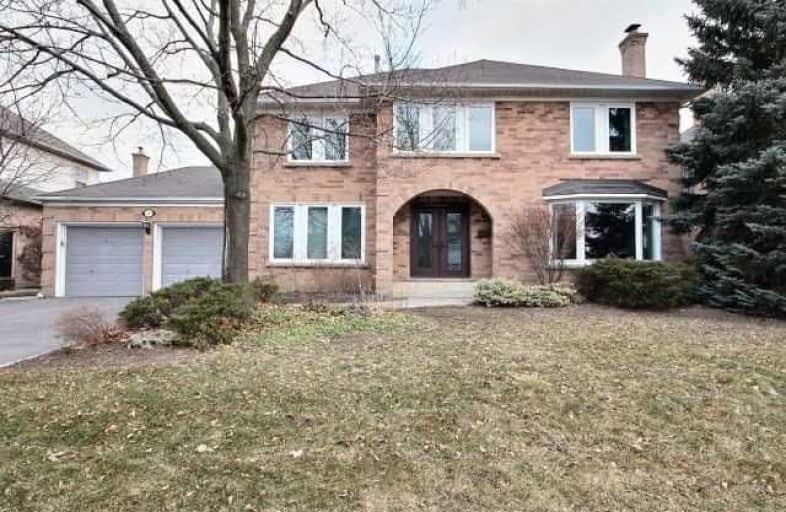
St Elizabeth Seton Catholic Elementary School
Elementary: CatholicSacred Heart of Jesus Catholic School
Elementary: CatholicC H Norton Public School
Elementary: PublicOrchard Park Public School
Elementary: PublicFlorence Meares Public School
Elementary: PublicCharles R. Beaudoin Public School
Elementary: PublicLester B. Pearson High School
Secondary: PublicM M Robinson High School
Secondary: PublicAssumption Roman Catholic Secondary School
Secondary: CatholicCorpus Christi Catholic Secondary School
Secondary: CatholicNotre Dame Roman Catholic Secondary School
Secondary: CatholicDr. Frank J. Hayden Secondary School
Secondary: Public- 4 bath
- 4 bed
- 2000 sqft
3962 Thomas Alton Boulevard, Burlington, Ontario • L7M 2A4 • Alton
- 4 bath
- 4 bed
- 2000 sqft
3945 Thomas Alton Boulevard, Burlington, Ontario • L7M 2A4 • Alton














