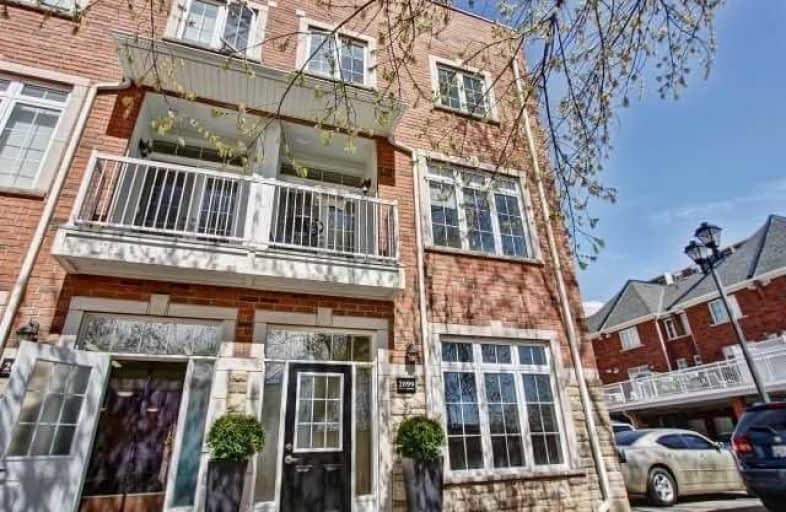
Lakeshore Public School
Elementary: Public
0.63 km
École élémentaire Renaissance
Elementary: Public
1.31 km
Burlington Central Elementary School
Elementary: Public
1.01 km
St Johns Separate School
Elementary: Catholic
1.02 km
Central Public School
Elementary: Public
0.97 km
Tom Thomson Public School
Elementary: Public
1.56 km
Gary Allan High School - SCORE
Secondary: Public
3.05 km
Gary Allan High School - Bronte Creek
Secondary: Public
2.26 km
Thomas Merton Catholic Secondary School
Secondary: Catholic
1.34 km
Gary Allan High School - Burlington
Secondary: Public
2.30 km
Burlington Central High School
Secondary: Public
1.05 km
Assumption Roman Catholic Secondary School
Secondary: Catholic
2.54 km


