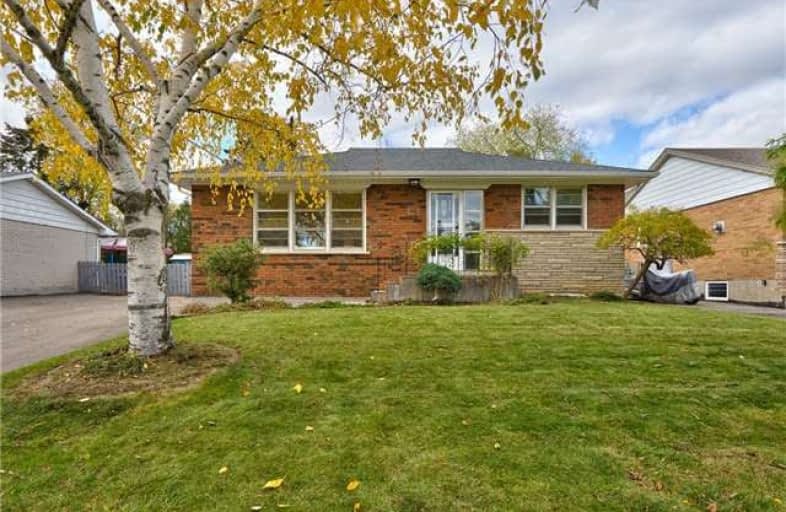Sold on Feb 25, 2018
Note: Property is not currently for sale or for rent.

-
Type: Detached
-
Style: 2-Storey
-
Lot Size: 50 x 120.5 Feet
-
Age: No Data
-
Taxes: $2,943 per year
-
Days on Site: 110 Days
-
Added: Sep 07, 2019 (3 months on market)
-
Updated:
-
Last Checked: 3 months ago
-
MLS®#: W3977986
-
Listed By: Coldwell banker burnhill realty, brokerage
Lovely 3 Bedroom Brick Bungalow In Mountainside. Hardwood Floors, Freshly Painted, 3 Large Bedrooms, Large Backyard With Deck, 2 Sheds And Unspoiled Lower Level. Quiet Convenient Street Close To Parks, Shopping, Transit And Schools!
Extras
Inclusions: Fridge, Stove, Dishwasher, Washer, Dryer, Electric Light Fixtures, Window Coverings Rental: Hot Water Heater
Property Details
Facts for 2099 Mount Royal Avenue, Burlington
Status
Days on Market: 110
Last Status: Sold
Sold Date: Feb 25, 2018
Closed Date: May 18, 2018
Expiry Date: Apr 09, 2018
Sold Price: $560,000
Unavailable Date: Feb 25, 2018
Input Date: Nov 07, 2017
Property
Status: Sale
Property Type: Detached
Style: 2-Storey
Area: Burlington
Community: Headon
Availability Date: Tba
Inside
Bedrooms: 3
Bathrooms: 1
Kitchens: 1
Rooms: 6
Den/Family Room: Yes
Air Conditioning: Central Air
Fireplace: No
Central Vacuum: Y
Washrooms: 1
Building
Basement: Full
Basement 2: Unfinished
Heat Type: Forced Air
Heat Source: Gas
Exterior: Brick
Water Supply: Municipal
Special Designation: Unknown
Parking
Driveway: Mutual
Garage Type: None
Covered Parking Spaces: 1
Total Parking Spaces: 1
Fees
Tax Year: 2017
Tax Legal Description: Lt 438, Pl 533; S/T Nu38570 Burlington
Taxes: $2,943
Land
Cross Street: Mount Forest/Royal/M
Municipality District: Burlington
Fronting On: North
Pool: None
Sewer: Sewers
Lot Depth: 120.5 Feet
Lot Frontage: 50 Feet
Additional Media
- Virtual Tour: http://virtualviewing.ca/mm16b/2099-mount-royal-avenue-burlington-u/
Rooms
Room details for 2099 Mount Royal Avenue, Burlington
| Type | Dimensions | Description |
|---|---|---|
| Living Main | 5.33 x 3.66 | |
| Master Main | 3.02 x 3.45 | |
| Br Main | 3.12 x 3.05 | |
| Br Main | 2.41 x 345.00 | |
| Kitchen Main | 3.05 x 4.29 | |
| Bathroom Main | - | 4 Pc Bath |
| Laundry Bsmt | - | |
| Workshop Bsmt | - |
| XXXXXXXX | XXX XX, XXXX |
XXXX XXX XXXX |
$XXX,XXX |
| XXX XX, XXXX |
XXXXXX XXX XXXX |
$XXX,XXX |
| XXXXXXXX XXXX | XXX XX, XXXX | $560,000 XXX XXXX |
| XXXXXXXX XXXXXX | XXX XX, XXXX | $579,900 XXX XXXX |

Paul A Fisher Public School
Elementary: PublicDr Charles Best Public School
Elementary: PublicSt Marks Separate School
Elementary: CatholicRolling Meadows Public School
Elementary: PublicClarksdale Public School
Elementary: PublicSt Gabriel School
Elementary: CatholicThomas Merton Catholic Secondary School
Secondary: CatholicLester B. Pearson High School
Secondary: PublicBurlington Central High School
Secondary: PublicM M Robinson High School
Secondary: PublicAssumption Roman Catholic Secondary School
Secondary: CatholicNotre Dame Roman Catholic Secondary School
Secondary: Catholic

