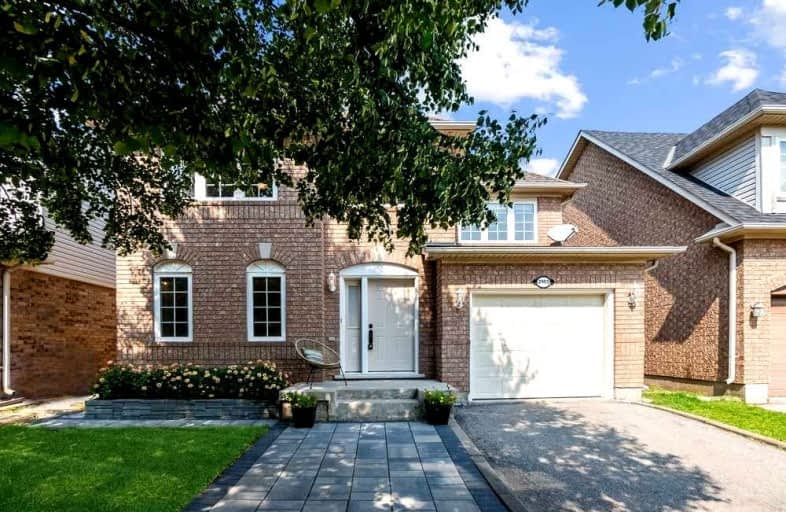
St Elizabeth Seton Catholic Elementary School
Elementary: Catholic
1.39 km
St. Christopher Catholic Elementary School
Elementary: Catholic
0.59 km
Orchard Park Public School
Elementary: Public
1.53 km
St. Mary Catholic Elementary School
Elementary: Catholic
2.11 km
Alexander's Public School
Elementary: Public
0.53 km
John William Boich Public School
Elementary: Public
2.00 km
ÉSC Sainte-Trinité
Secondary: Catholic
3.65 km
Lester B. Pearson High School
Secondary: Public
4.22 km
Robert Bateman High School
Secondary: Public
4.41 km
Corpus Christi Catholic Secondary School
Secondary: Catholic
0.94 km
Garth Webb Secondary School
Secondary: Public
3.81 km
Dr. Frank J. Hayden Secondary School
Secondary: Public
3.30 km







