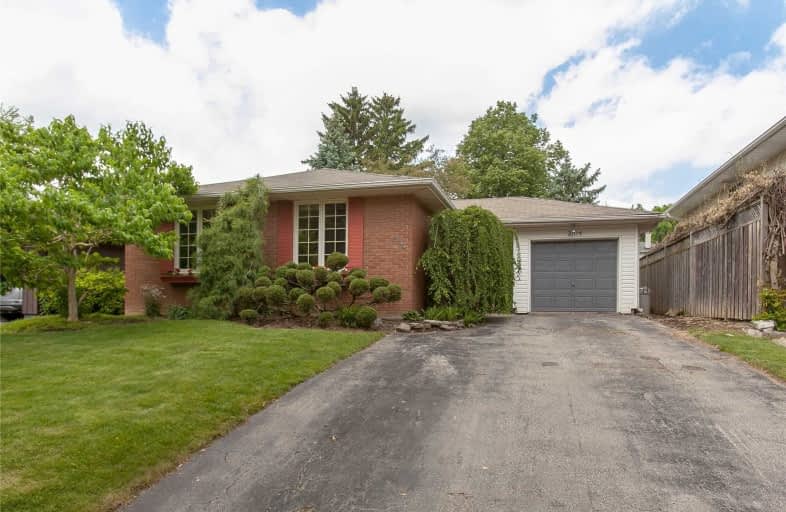Sold on Jun 19, 2020
Note: Property is not currently for sale or for rent.

-
Type: Detached
-
Style: Bungalow
-
Size: 1100 sqft
-
Lot Size: 50 x 120 Feet
-
Age: 31-50 years
-
Taxes: $3,432 per year
-
Days on Site: 7 Days
-
Added: Jun 12, 2020 (1 week on market)
-
Updated:
-
Last Checked: 54 minutes ago
-
MLS®#: W4791331
-
Listed By: Royal lepage burloak real estate services, brokerage
Chef Inspired Kitchen With Granite Countertops, Custom Cabinetry, Under-Cabinet Lighting, Viking Professional 6 Burner Gas Range And Vent Hood, Built-In Oven, Microwave And Warming Drawer, Miele Dishwasher And Fisher Paykel Fridge. Hardwood And Crown Moulding, Updated Windows And A Nicely Updated Main Bath Complete With Granite Counter And Custom Cabinets. Walk To Schools, Parks And Public Transportation. Min To The 403 Or The 407And A Short Drive To Go.
Extras
Inclusions: Fisher Paykel Fridge, Viking 6 Burner Range, Built-In Oven, Microwave And Dishwasher.Washer And Dryer. All Light Fixtures. All Window Coverings.
Property Details
Facts for 2104 Mountain Grove Avenue, Burlington
Status
Days on Market: 7
Last Status: Sold
Sold Date: Jun 19, 2020
Closed Date: Jul 30, 2020
Expiry Date: Aug 28, 2020
Sold Price: $780,000
Unavailable Date: Jun 19, 2020
Input Date: Jun 12, 2020
Property
Status: Sale
Property Type: Detached
Style: Bungalow
Size (sq ft): 1100
Age: 31-50
Area: Burlington
Community: Mountainside
Availability Date: Tba
Inside
Bedrooms: 3
Bedrooms Plus: 2
Bathrooms: 2
Kitchens: 1
Rooms: 6
Den/Family Room: No
Air Conditioning: Central Air
Fireplace: No
Washrooms: 2
Building
Basement: Finished
Basement 2: Full
Heat Type: Forced Air
Heat Source: Gas
Exterior: Brick
Water Supply: Municipal
Special Designation: Unknown
Parking
Driveway: Pvt Double
Garage Spaces: 1
Garage Type: Attached
Covered Parking Spaces: 2
Total Parking Spaces: 3
Fees
Tax Year: 2019
Tax Legal Description: Lt 39, Pl 1343; S/T 19175 Burlington/Nelson Twp
Taxes: $3,432
Land
Cross Street: Upper Middle Road/Gu
Municipality District: Burlington
Fronting On: West
Parcel Number: 071480347
Pool: None
Sewer: Sewers
Lot Depth: 120 Feet
Lot Frontage: 50 Feet
Acres: < .50
Additional Media
- Virtual Tour: https://bit.ly/2Ypdv0j
Rooms
Room details for 2104 Mountain Grove Avenue, Burlington
| Type | Dimensions | Description |
|---|---|---|
| Kitchen Main | 3.05 x 3.66 | |
| Living Main | 3.86 x 4.65 | |
| Dining Main | 2.74 x 3.28 | |
| Br Main | 3.15 x 3.43 | |
| Br Main | 3.05 x 3.10 | |
| Br Main | 2.79 x 2.90 | |
| Rec Lower | 3.35 x 8.53 | |
| Br Lower | 3.40 x 4.50 | |
| Laundry Lower | - | |
| Office Lower | - | |
| Other Lower | - |
| XXXXXXXX | XXX XX, XXXX |
XXXX XXX XXXX |
$XXX,XXX |
| XXX XX, XXXX |
XXXXXX XXX XXXX |
$XXX,XXX |
| XXXXXXXX XXXX | XXX XX, XXXX | $780,000 XXX XXXX |
| XXXXXXXX XXXXXX | XXX XX, XXXX | $699,900 XXX XXXX |

Paul A Fisher Public School
Elementary: PublicDr Charles Best Public School
Elementary: PublicBruce T Lindley
Elementary: PublicRolling Meadows Public School
Elementary: PublicSt Timothy Separate School
Elementary: CatholicSt Gabriel School
Elementary: CatholicThomas Merton Catholic Secondary School
Secondary: CatholicLester B. Pearson High School
Secondary: PublicBurlington Central High School
Secondary: PublicM M Robinson High School
Secondary: PublicNotre Dame Roman Catholic Secondary School
Secondary: CatholicDr. Frank J. Hayden Secondary School
Secondary: Public- — bath
- — bed
2137 Mount Forest Drive, Burlington, Ontario • L7P 1H6 • Mountainside



