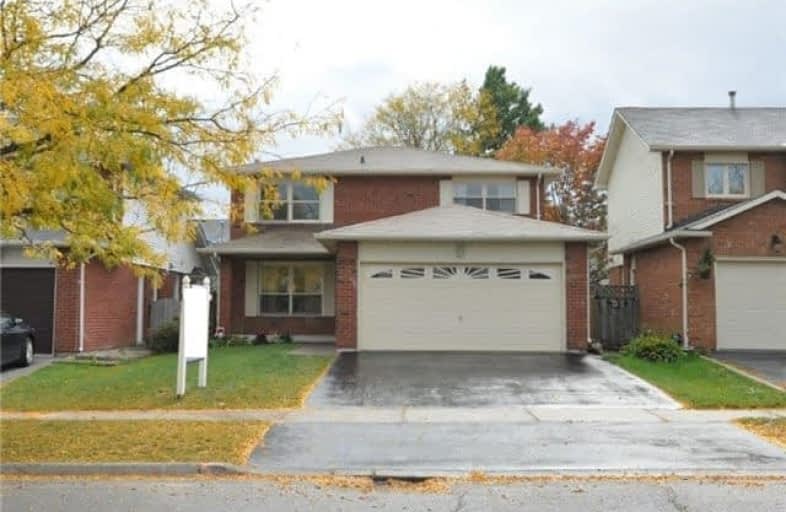Sold on Oct 19, 2017
Note: Property is not currently for sale or for rent.

-
Type: Detached
-
Style: 2-Storey
-
Size: 1500 sqft
-
Lot Size: 40 x 103.35 Feet
-
Age: No Data
-
Taxes: $4,324 per year
-
Days on Site: 7 Days
-
Added: Sep 07, 2019 (1 week on market)
-
Updated:
-
Last Checked: 3 months ago
-
MLS®#: W3953955
-
Listed By: Re/max escarpment walsh and volk group realty inc., brokerag
Fabulous 4 Bdrm Detached Home (Roof 2008, Furnace 2008). Main Level Has Hardwood Floors (2013), Family Rm W/Fireplace & Convenient Laundry. Upgraded Kitchen (2011) W/Lovely Cabinetry, Granite Counters, Backsplash & Stainless Steel Appliances Including Built-In Microwave, Oven & Cook Stop Stove. Upper Level With Newer Carpeting & 4 Large Bedrms Including Master W/Ensuite. Finished Lower W/Laminate Flooring (2014), Rec Rm, 2-Pc Bath & Workshop / Storage Rms.
Extras
Desirable Family Friendly Headon Forest Location Within Walking Distance Of Schools And Parks. Relax In Private Backyard With Your Awesome Salt Water Inground Pool (Converted 2014) With Enersol Passive Solar Heating System (2012).
Property Details
Facts for 2108 Clipper Crescent, Burlington
Status
Days on Market: 7
Last Status: Sold
Sold Date: Oct 19, 2017
Closed Date: Nov 28, 2017
Expiry Date: Feb 28, 2018
Sold Price: $775,000
Unavailable Date: Oct 19, 2017
Input Date: Oct 12, 2017
Prior LSC: Listing with no contract changes
Property
Status: Sale
Property Type: Detached
Style: 2-Storey
Size (sq ft): 1500
Area: Burlington
Community: Headon
Availability Date: Tbd
Inside
Bedrooms: 4
Bathrooms: 4
Kitchens: 1
Rooms: 8
Den/Family Room: Yes
Air Conditioning: Central Air
Fireplace: Yes
Laundry Level: Main
Washrooms: 4
Building
Basement: Finished
Basement 2: Full
Heat Type: Forced Air
Heat Source: Gas
Exterior: Brick
Water Supply: Municipal
Special Designation: Unknown
Parking
Driveway: Pvt Double
Garage Spaces: 2
Garage Type: Attached
Covered Parking Spaces: 2
Total Parking Spaces: 4
Fees
Tax Year: 2017
Tax Legal Description: Pcl 112-1,Sec 20M377; Burl/Nel Twp
Taxes: $4,324
Highlights
Feature: Fenced Yard
Feature: Park
Feature: Public Transit
Feature: School
Land
Cross Street: Deer Run Ave & Upper
Municipality District: Burlington
Fronting On: West
Pool: Inground
Sewer: Sewers
Lot Depth: 103.35 Feet
Lot Frontage: 40 Feet
Zoning: Rl4-338
Additional Media
- Virtual Tour: http://www.venturehomes.ca/trebtour.asp?tourid=48850
Rooms
Room details for 2108 Clipper Crescent, Burlington
| Type | Dimensions | Description |
|---|---|---|
| Living Ground | 5.49 x 3.40 | |
| Dining Ground | 3.96 x 3.20 | |
| Kitchen Ground | 4.57 x 2.59 | |
| Family Ground | 4.42 x 3.43 | Gas Fireplace |
| Master 2nd | 4.70 x 3.35 | |
| Bathroom 2nd | 3.05 x 1.52 | 4 Pc Bath |
| 2nd Br 2nd | 3.86 x 3.48 | |
| 3rd Br 2nd | 3.50 x 3.20 | |
| 4th Br 2nd | 3.91 x 3.71 | |
| Bathroom 2nd | 2.41 x 2.29 | 4 Pc Bath |
| Rec Bsmt | 7.16 x 4.42 | |
| Workshop Bsmt | 5.49 x 2.74 |
| XXXXXXXX | XXX XX, XXXX |
XXXX XXX XXXX |
$XXX,XXX |
| XXX XX, XXXX |
XXXXXX XXX XXXX |
$XXX,XXX |
| XXXXXXXX XXXX | XXX XX, XXXX | $775,000 XXX XXXX |
| XXXXXXXX XXXXXX | XXX XX, XXXX | $789,900 XXX XXXX |

Dr Charles Best Public School
Elementary: PublicCanadian Martyrs School
Elementary: CatholicSir Ernest Macmillan Public School
Elementary: PublicSacred Heart of Jesus Catholic School
Elementary: CatholicSt Timothy Separate School
Elementary: CatholicC H Norton Public School
Elementary: PublicThomas Merton Catholic Secondary School
Secondary: CatholicLester B. Pearson High School
Secondary: PublicM M Robinson High School
Secondary: PublicCorpus Christi Catholic Secondary School
Secondary: CatholicNotre Dame Roman Catholic Secondary School
Secondary: CatholicDr. Frank J. Hayden Secondary School
Secondary: Public- — bath
- — bed
- — sqft



