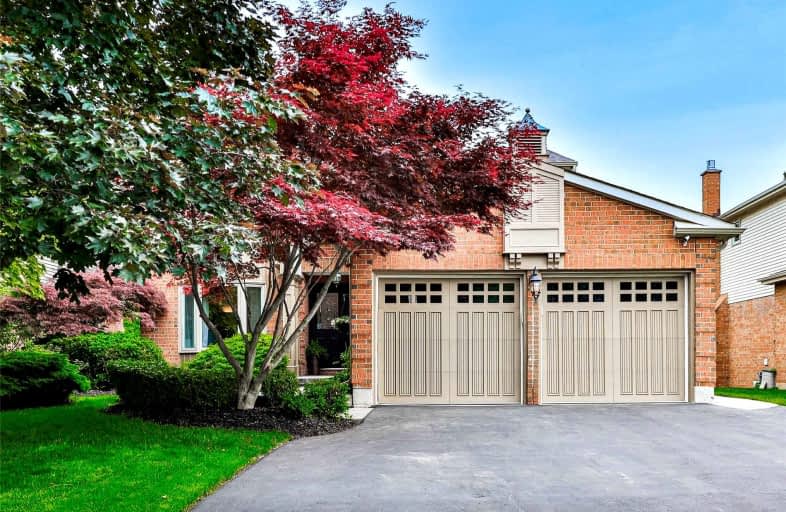
Dr Charles Best Public School
Elementary: Public
1.25 km
Bruce T Lindley
Elementary: Public
1.03 km
Rolling Meadows Public School
Elementary: Public
1.35 km
St Timothy Separate School
Elementary: Catholic
0.66 km
C H Norton Public School
Elementary: Public
1.48 km
St Gabriel School
Elementary: Catholic
1.61 km
Thomas Merton Catholic Secondary School
Secondary: Catholic
4.46 km
Lester B. Pearson High School
Secondary: Public
1.58 km
Burlington Central High School
Secondary: Public
4.81 km
M M Robinson High School
Secondary: Public
0.72 km
Notre Dame Roman Catholic Secondary School
Secondary: Catholic
0.95 km
Dr. Frank J. Hayden Secondary School
Secondary: Public
3.17 km














