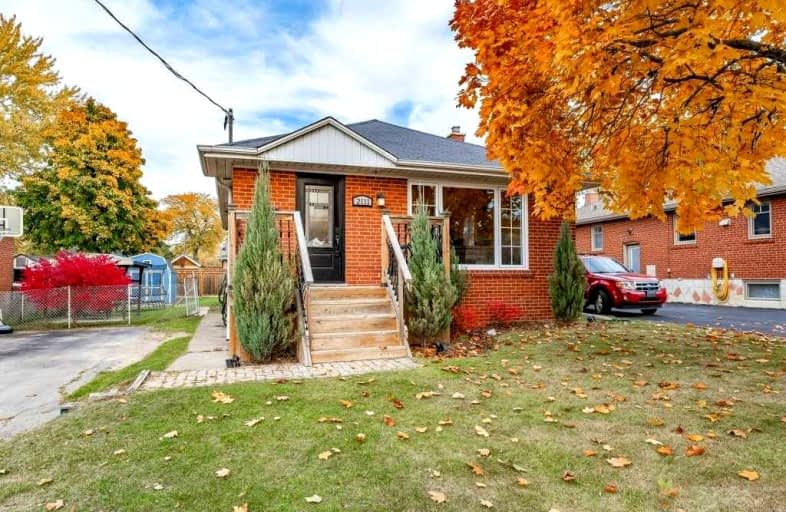
Paul A Fisher Public School
Elementary: Public
1.84 km
Dr Charles Best Public School
Elementary: Public
1.93 km
Tom Thomson Public School
Elementary: Public
1.76 km
Rolling Meadows Public School
Elementary: Public
1.26 km
Clarksdale Public School
Elementary: Public
1.07 km
St Gabriel School
Elementary: Catholic
0.97 km
Thomas Merton Catholic Secondary School
Secondary: Catholic
2.02 km
Lester B. Pearson High School
Secondary: Public
3.16 km
Burlington Central High School
Secondary: Public
2.39 km
M M Robinson High School
Secondary: Public
1.84 km
Assumption Roman Catholic Secondary School
Secondary: Catholic
3.13 km
Notre Dame Roman Catholic Secondary School
Secondary: Catholic
3.49 km











