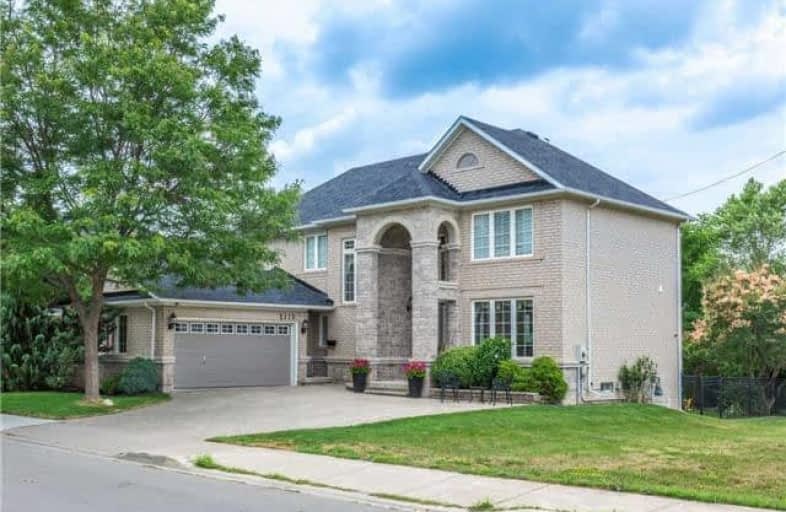
St Elizabeth Seton Catholic Elementary School
Elementary: Catholic
0.40 km
St. Christopher Catholic Elementary School
Elementary: Catholic
0.70 km
Orchard Park Public School
Elementary: Public
0.65 km
Alexander's Public School
Elementary: Public
0.69 km
Charles R. Beaudoin Public School
Elementary: Public
1.55 km
John William Boich Public School
Elementary: Public
1.62 km
ÉSC Sainte-Trinité
Secondary: Catholic
4.38 km
Lester B. Pearson High School
Secondary: Public
3.31 km
Corpus Christi Catholic Secondary School
Secondary: Catholic
0.42 km
Nelson High School
Secondary: Public
5.09 km
Notre Dame Roman Catholic Secondary School
Secondary: Catholic
4.16 km
Dr. Frank J. Hayden Secondary School
Secondary: Public
2.36 km










