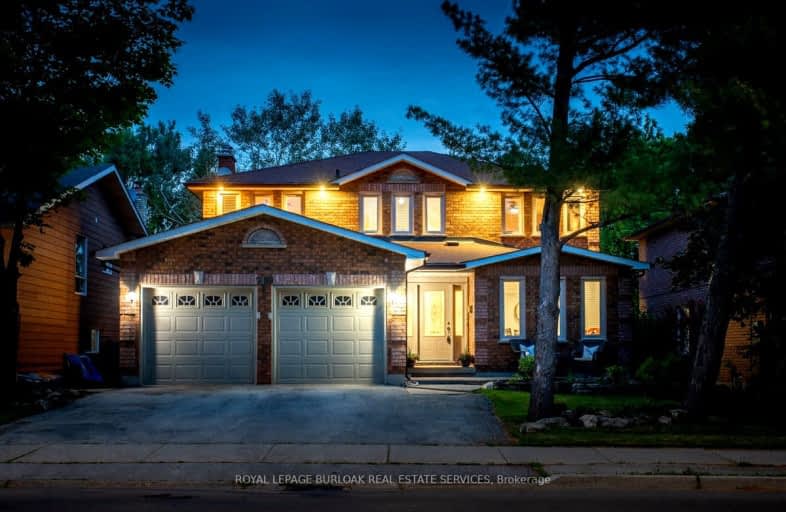Car-Dependent
- Almost all errands require a car.
Some Transit
- Most errands require a car.
Very Bikeable
- Most errands can be accomplished on bike.

Canadian Martyrs School
Elementary: CatholicSir Ernest Macmillan Public School
Elementary: PublicSacred Heart of Jesus Catholic School
Elementary: CatholicSt Timothy Separate School
Elementary: CatholicC H Norton Public School
Elementary: PublicFlorence Meares Public School
Elementary: PublicLester B. Pearson High School
Secondary: PublicM M Robinson High School
Secondary: PublicAssumption Roman Catholic Secondary School
Secondary: CatholicCorpus Christi Catholic Secondary School
Secondary: CatholicNotre Dame Roman Catholic Secondary School
Secondary: CatholicDr. Frank J. Hayden Secondary School
Secondary: Public-
Jersey's Bar & Grill
18 - 1450 Headon Road, Burlington, ON L7M 3Z5 0.69km -
Uptown Social House
1900 Walker's Line, Burlington, ON L7M 4W5 0.76km -
Rust Bistro Bar
1801 Walkers Line, Unit 7, Burlington, ON L7M 0H6 0.89km
-
Tim Hortons
1900 Walkers Line, Burlington, ON L7M 4W5 0.76km -
Starbucks
2900 Walkers Line, Burlington, ON L7M 4M8 1.49km -
McDonald's
1505 Guelph Line, Burlington, ON L7P 3B6 1.55km
-
Shoppers Drug Mart
3505 Upper Middle Road, Burlington, ON L7M 4C6 0.56km -
Morelli's Pharmacy
2900 Walkers Line, Burlington, ON L7M 4M8 1.49km -
Shoppers Drug Mart
Millcroft Shopping Centre, 2080 Appleby Line, Burlington, ON L7L 6M6 2.63km
-
Twice the Deal Pizza
3505 Upper Middle Rd, Burlington, ON L7M 4C6 0.56km -
Zesty Pita & Burgers
3505 Upper Middle Road, Burlington, ON L7M 4C6 0.61km -
Fraiche Bean and Bagel
1450 Headon Road, Burlington, ON L7M 3Z5 0.66km
-
Millcroft Shopping Centre
2000-2080 Appleby Line, Burlington, ON L7L 6M6 2.58km -
Appleby Crossing
2435 Appleby Line, Burlington, ON L7R 3X4 3.19km -
Smart Centres
4515 Dundas Street, Burlington, ON L7M 5B4 3.29km
-
FreshCo
3505 Upper Middle Road, Burlington, ON L7M 4C6 0.56km -
Indian Grocers
1450 Headon Road, Burlington, ON L7M 3Z5 0.66km -
Fortinos
2025 Guelph Line, Burlington, ON L7P 4M8 1.41km
-
LCBO
3041 Walkers Line, Burlington, ON L5L 5Z6 1.94km -
Liquor Control Board of Ontario
5111 New Street, Burlington, ON L7L 1V2 5.22km -
The Beer Store
396 Elizabeth St, Burlington, ON L7R 2L6 6.07km
-
Petro-Canada
3515 Upper Middle Road, Burlington, ON L7R 3X5 0.66km -
Maple Mechanical
3333 Mainway, Suite B, Burlington, ON L7M 1A6 1.64km -
Esso
2971 Walkers Line, Burlington, ON L7M 4K5 1.68km
-
SilverCity Burlington Cinemas
1250 Brant Street, Burlington, ON L7P 1G6 3.99km -
Cineplex Cinemas
3531 Wyecroft Road, Oakville, ON L6L 0B7 5.43km -
Cinestarz
460 Brant Street, Unit 3, Burlington, ON L7R 4B6 5.86km
-
Burlington Public Libraries & Branches
676 Appleby Line, Burlington, ON L7L 5Y1 4.35km -
Burlington Public Library
2331 New Street, Burlington, ON L7R 1J4 5.22km -
The Harmony Cafe
2331 New Street, Burlington, ON L7R 1J4 5.22km
-
Joseph Brant Hospital
1245 Lakeshore Road, Burlington, ON L7S 0A2 6.84km -
Oakville Trafalgar Memorial Hospital
3001 Hospital Gate, Oakville, ON L6M 0L8 9.01km -
Walk-In Clinic
2025 Guelph Line, Burlington, ON L7P 4M8 1.49km
-
Ireland Park
Deer Run Ave, Burlington ON 0.92km -
Tansley Wood Park
Burlington ON 1.37km -
Norton Community Park
Burlington ON 2.32km
-
CIBC Cash Dispenser
3515 Upper Middle Rd, Burlington ON L7M 4C6 0.66km -
CIBC Cash Dispenser
1200 Walker's Line, Burlington ON L7M 1V2 1.75km -
CIBC
3500 Dundas St (Walkers Line), Burlington ON L7M 4B8 1.62km
- 4 bath
- 4 bed
- 2500 sqft
5087 Forest Grove Crescent, Burlington, Ontario • L7L 6G6 • Orchard














