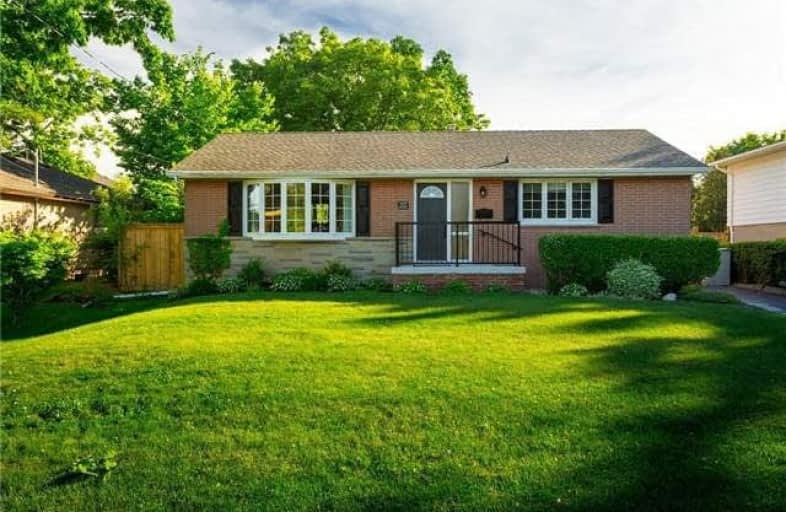
St Patrick Separate School
Elementary: Catholic
0.49 km
Ascension Separate School
Elementary: Catholic
1.18 km
Mohawk Gardens Public School
Elementary: Public
0.57 km
Frontenac Public School
Elementary: Public
1.57 km
St Dominics Separate School
Elementary: Catholic
3.30 km
Pineland Public School
Elementary: Public
1.20 km
Gary Allan High School - SCORE
Secondary: Public
4.09 km
Gary Allan High School - Bronte Creek
Secondary: Public
4.84 km
Gary Allan High School - Burlington
Secondary: Public
4.80 km
Robert Bateman High School
Secondary: Public
1.33 km
Assumption Roman Catholic Secondary School
Secondary: Catholic
4.89 km
Nelson High School
Secondary: Public
3.06 km



