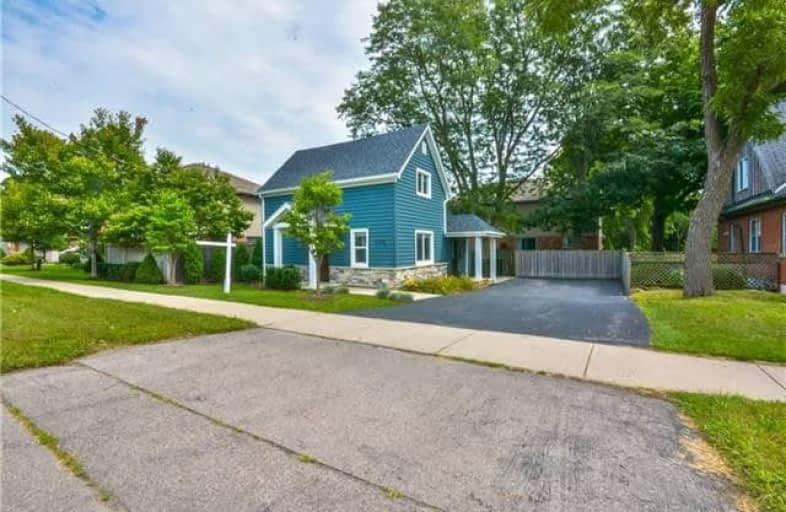Sold on Oct 08, 2018
Note: Property is not currently for sale or for rent.

-
Type: Detached
-
Style: 1 1/2 Storey
-
Size: 700 sqft
-
Lot Size: 59.9 x 62.53 Feet
-
Age: 51-99 years
-
Taxes: $2,959 per year
-
Days on Site: 32 Days
-
Added: Sep 07, 2019 (1 month on market)
-
Updated:
-
Last Checked: 3 months ago
-
MLS®#: W4239697
-
Listed By: Re/max real estate centre inc., brokerage
This Quaint And Cozy 3 Bed, 1 Bath Gem Has Been Carefully And Lovingly Updated From Top To Bottom, Inside & Out. Currrent Owner Lived In The Home For 8 Years, While Renting It Out Just The Last Two Years. Updates: 4Pc Bath 2013, Eff Furnace 2014, Driveway, 2014, Greek Windows 2014/15, Siding, Soffit, Fascia, Eaves 2015, Front And Side Door 2015,Professionaly Done Soft And Hard Landscaping 2015/16. This Home Is Located To Everything You Need.
Extras
Includes: Stainless Steel Fridge, Stove, Dishwasher, Washer/Dryer. All Windows Coverings And Light Fixtures.Listing Agent Is Also The Owner Of Home. **Interboard Listing: Hamilton - Burlington R.E. Assoc**
Property Details
Facts for 212 Plains Road East, Burlington
Status
Days on Market: 32
Last Status: Sold
Sold Date: Oct 08, 2018
Closed Date: Nov 30, 2018
Expiry Date: Nov 30, 2018
Sold Price: $534,000
Unavailable Date: Oct 08, 2018
Input Date: Sep 07, 2018
Property
Status: Sale
Property Type: Detached
Style: 1 1/2 Storey
Size (sq ft): 700
Age: 51-99
Area: Burlington
Community: LaSalle
Availability Date: 30-59
Inside
Bedrooms: 3
Bathrooms: 1
Kitchens: 1
Rooms: 8
Den/Family Room: No
Air Conditioning: Central Air
Fireplace: No
Washrooms: 1
Building
Basement: Unfinished
Heat Type: Forced Air
Heat Source: Grnd Srce
Exterior: Metal/Side
Exterior: Stone
Water Supply: Municipal
Special Designation: Unknown
Other Structures: Garden Shed
Parking
Driveway: Pvt Double
Garage Type: None
Covered Parking Spaces: 6
Total Parking Spaces: 6
Fees
Tax Year: 2018
Tax Legal Description: Pt Lt 5,Con Bf, Part 1, 20R15459; Burlington.
Taxes: $2,959
Highlights
Feature: Library
Feature: Park
Feature: School
Land
Cross Street: Plains Rd. E/Shadela
Municipality District: Burlington
Fronting On: South
Parcel Number: 071090092
Pool: None
Sewer: Other
Lot Depth: 62.53 Feet
Lot Frontage: 59.9 Feet
Acres: < .50
Rooms
Room details for 212 Plains Road East, Burlington
| Type | Dimensions | Description |
|---|---|---|
| Mudroom Main | 2.24 x 3.12 | |
| Living Main | 3.43 x 4.50 | |
| Dining Main | 2.87 x 3.25 | |
| Kitchen Main | 2.62 x 3.35 | |
| Bathroom Main | - | |
| Br 2nd | 2.92 x 4.62 | |
| Br 2nd | 3.45 x 4.01 | |
| Br 2nd | 2.74 x 4.57 |
| XXXXXXXX | XXX XX, XXXX |
XXXX XXX XXXX |
$XXX,XXX |
| XXX XX, XXXX |
XXXXXX XXX XXXX |
$XXX,XXX |
| XXXXXXXX XXXX | XXX XX, XXXX | $534,000 XXX XXXX |
| XXXXXXXX XXXXXX | XXX XX, XXXX | $549,000 XXX XXXX |

Kings Road Public School
Elementary: PublicÉÉC Saint-Philippe
Elementary: CatholicAldershot Elementary School
Elementary: PublicGlenview Public School
Elementary: PublicMaplehurst Public School
Elementary: PublicHoly Rosary Separate School
Elementary: CatholicKing William Alter Ed Secondary School
Secondary: PublicThomas Merton Catholic Secondary School
Secondary: CatholicAldershot High School
Secondary: PublicBurlington Central High School
Secondary: PublicM M Robinson High School
Secondary: PublicSir John A Macdonald Secondary School
Secondary: Public

