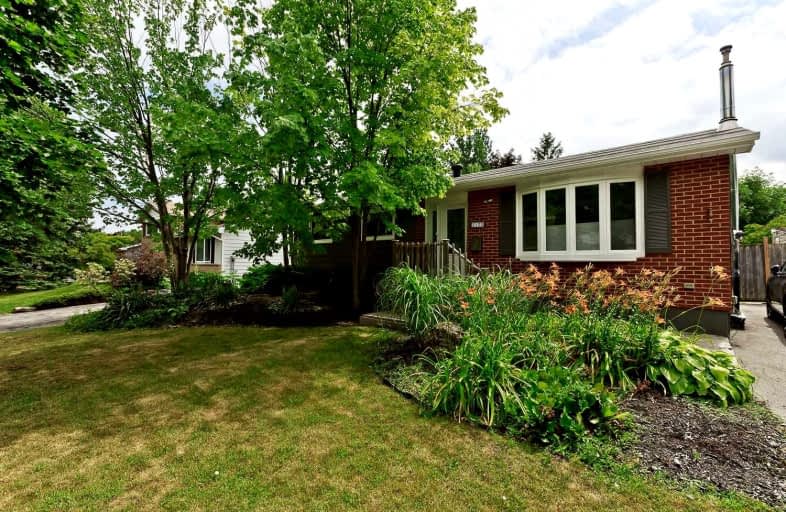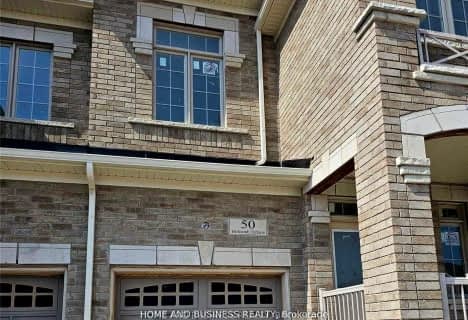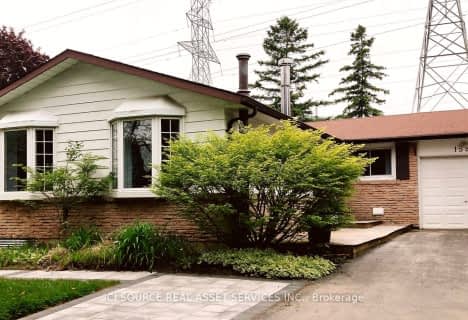
Paul A Fisher Public School
Elementary: Public
0.39 km
Brant Hills Public School
Elementary: Public
1.26 km
Bruce T Lindley
Elementary: Public
1.70 km
St Marks Separate School
Elementary: Catholic
0.62 km
Rolling Meadows Public School
Elementary: Public
0.74 km
St Gabriel School
Elementary: Catholic
0.82 km
Thomas Merton Catholic Secondary School
Secondary: Catholic
3.47 km
Lester B. Pearson High School
Secondary: Public
3.03 km
Burlington Central High School
Secondary: Public
3.83 km
M M Robinson High School
Secondary: Public
1.26 km
Notre Dame Roman Catholic Secondary School
Secondary: Catholic
2.49 km
Dr. Frank J. Hayden Secondary School
Secondary: Public
4.88 km







