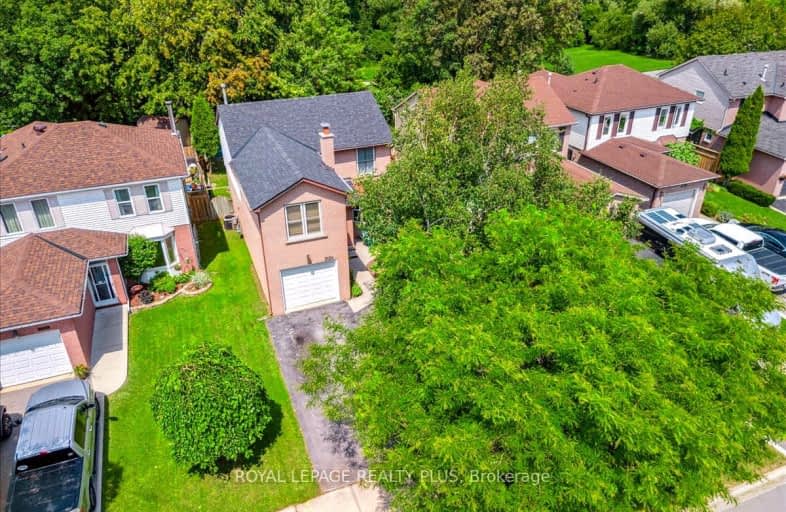Car-Dependent
- Most errands require a car.
Some Transit
- Most errands require a car.
Bikeable
- Some errands can be accomplished on bike.

Dr Charles Best Public School
Elementary: PublicCanadian Martyrs School
Elementary: CatholicSacred Heart of Jesus Catholic School
Elementary: CatholicSt Timothy Separate School
Elementary: CatholicC H Norton Public School
Elementary: PublicFlorence Meares Public School
Elementary: PublicThomas Merton Catholic Secondary School
Secondary: CatholicLester B. Pearson High School
Secondary: PublicM M Robinson High School
Secondary: PublicCorpus Christi Catholic Secondary School
Secondary: CatholicNotre Dame Roman Catholic Secondary School
Secondary: CatholicDr. Frank J. Hayden Secondary School
Secondary: Public-
Jersey's Bar & Grill
18 - 1450 Headon Road, Burlington, ON L7M 3Z5 1km -
Uptown Social House
1900 Walker's Line, Burlington, ON L7M 4W5 1.23km -
Rust Bistro Bar
1801 Walkers Line, Unit 7, Burlington, ON L7M 0H6 1.36km
-
Tim Hortons
1900 Walkers Line, Burlington, ON L7M 4W5 1.23km -
McDonald's
1505 Guelph Line, Burlington, ON L7P 3B6 1.39km -
Starbucks
2900 Walkers Line, Burlington, ON L7M 4M8 1.47km
-
Eat The Frog Fitness- Burlington
3505 Upper Middle Rd, Burlington, ON L7M 4C6 1.03km -
Orangetheory Fitness North Burlington
3450 Dundas St West, Burlington, ON L7M 4B8 1.45km -
epc
3466 Mainway, Burlington, ON L7M 1A8 2.07km
-
Shoppers Drug Mart
3505 Upper Middle Road, Burlington, ON L7M 4C6 1.03km -
Morelli's Pharmacy
2900 Walkers Line, Burlington, ON L7M 4M8 1.47km -
Shoppers Drug Mart
Millcroft Shopping Centre, 2080 Appleby Line, Burlington, ON L7L 6M6 2.99km
-
Fraiche Bean and Bagel
1450 Headon Road, Burlington, ON L7M 3Z5 0.97km -
The Wingery
1450 Headon Road, Burlington, ON L7M 4A3 0.97km -
Jersey's Bar & Grill
18 - 1450 Headon Road, Burlington, ON L7M 3Z5 1km
-
Millcroft Shopping Centre
2000-2080 Appleby Line, Burlington, ON L7L 6M6 2.95km -
Appleby Crossing
2435 Appleby Line, Burlington, ON L7R 3X4 3.44km -
Smart Centres
4515 Dundas Street, Burlington, ON L7M 5B4 3.46km
-
Indian Grocers
1450 Headon Road, Burlington, ON L7M 3Z5 0.97km -
FreshCo
3505 Upper Middle Road, Burlington, ON L7M 4C6 1.03km -
Fortinos
2025 Guelph Line, Burlington, ON L7P 4M8 1.2km
-
LCBO
3041 Walkers Line, Burlington, ON L5L 5Z6 1.88km -
Liquor Control Board of Ontario
5111 New Street, Burlington, ON L7L 1V2 5.66km -
The Beer Store
396 Elizabeth St, Burlington, ON L7R 2L6 6.1km
-
Petro-Canada
3515 Upper Middle Road, Burlington, ON L7R 3X5 1.13km -
Esso
2971 Walkers Line, Burlington, ON L7M 4K5 1.67km -
Maple Mechanical
3333 Mainway, Suite B, Burlington, ON L7M 1A6 1.9km
-
SilverCity Burlington Cinemas
1250 Brant Street, Burlington, ON L7P 1G6 3.78km -
Cinestarz
460 Brant Street, Unit 3, Burlington, ON L7R 4B6 5.88km -
Encore Upper Canada Place Cinemas
460 Brant St, Unit 3, Burlington, ON L7R 4B6 5.88km
-
Burlington Public Libraries & Branches
676 Appleby Line, Burlington, ON L7L 5Y1 4.8km -
Burlington Public Library
2331 New Street, Burlington, ON L7R 1J4 5.33km -
The Harmony Cafe
2331 New Street, Burlington, ON L7R 1J4 5.33km
-
Joseph Brant Hospital
1245 Lakeshore Road, Burlington, ON L7S 0A2 6.82km -
Oakville Trafalgar Memorial Hospital
3001 Hospital Gate, Oakville, ON L6M 0L8 9.32km -
Walk-In Clinic
2025 Guelph Line, Burlington, ON L7P 4M8 1.22km
-
Ireland Park
Deer Run Ave, Burlington ON 0.46km -
Tansley Woods Community Centre & Public Library
1996 Itabashi Way (Upper Middle Rd.), Burlington ON L7M 4J8 1.71km -
Tansley Wood Park
Burlington ON 1.84km
-
TD Bank Financial Group
2931 Walkers Line, Burlington ON L7M 4M6 1.6km -
Scotiabank
1221 Guelph Line, Burlington ON L7P 2T1 2.29km -
TD Bank Financial Group
2000 Appleby Line (Upper Middle Rd), Burlington ON L7L 6M6 3.03km
- 2 bath
- 3 bed
- 1100 sqft
1214 Nottingham Avenue, Burlington, Ontario • L7P 2R6 • Mountainside













