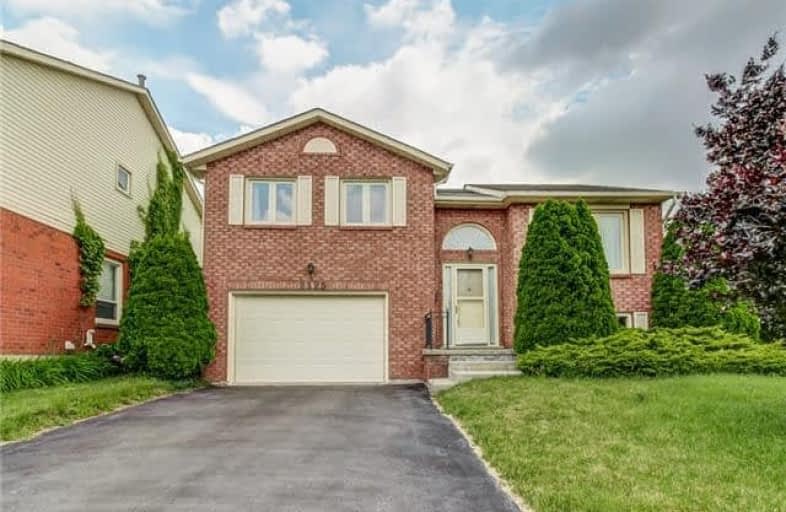Sold on Jul 05, 2018
Note: Property is not currently for sale or for rent.

-
Type: Detached
-
Style: Bungalow-Raised
-
Size: 1100 sqft
-
Lot Size: 45.28 x 123.08 Feet
-
Age: 31-50 years
-
Taxes: $3,807 per year
-
Days on Site: 15 Days
-
Added: Sep 07, 2019 (2 weeks on market)
-
Updated:
-
Last Checked: 3 months ago
-
MLS®#: W4167772
-
Listed By: Keller williams edge realty, brokerage
Well Maintained Raised Bungalow In Headon Forest, On Dead-End Street. This Bright & Open Concept Plan Boasts An Over-Sized Living Room/Dining Room With Hardwood Floors, An Eat In Kitchen With Walk-Out To Back Yard, & 2 Large Bedrooms With Ensuite Privilege To Bathroom. Large Corner Soaker Tub & Separate Shower. Perfect For 2 Individuals Or Down-Sizers. Entrance From Garage Into Convenient Mud Room. Large Windows In The Lower Level. Move In & Make It Your Own!
Extras
Inclusions: Fridge, Stove, Dishwasher, Washer, Dryer, Elf's, All Window Coverings, Agdo +Remote, Shed. Rental Equip: Hot Water Heater.
Property Details
Facts for 2125 Chrisdon Road, Burlington
Status
Days on Market: 15
Last Status: Sold
Sold Date: Jul 05, 2018
Closed Date: Jul 30, 2018
Expiry Date: Sep 30, 2018
Sold Price: $610,000
Unavailable Date: Jul 05, 2018
Input Date: Jun 20, 2018
Property
Status: Sale
Property Type: Detached
Style: Bungalow-Raised
Size (sq ft): 1100
Age: 31-50
Area: Burlington
Community: Headon
Availability Date: Immediate
Inside
Bedrooms: 2
Bathrooms: 1
Kitchens: 1
Rooms: 5
Den/Family Room: No
Air Conditioning: Central Air
Fireplace: No
Washrooms: 1
Building
Basement: Finished
Basement 2: Full
Heat Type: Forced Air
Heat Source: Gas
Exterior: Brick
Exterior: Other
Water Supply: Municipal
Special Designation: Unknown
Other Structures: Garden Shed
Parking
Driveway: Pvt Double
Garage Spaces: 2
Garage Type: Attached
Covered Parking Spaces: 6
Total Parking Spaces: 7
Fees
Tax Year: 2018
Tax Legal Description: Plan M426 Lot 93
Taxes: $3,807
Highlights
Feature: Fenced Yard
Feature: Level
Feature: Park
Feature: Public Transit
Feature: Rec Centre
Feature: School
Land
Cross Street: Jordan Ave
Municipality District: Burlington
Fronting On: East
Parcel Number: 07216013
Pool: None
Sewer: Sewers
Lot Depth: 123.08 Feet
Lot Frontage: 45.28 Feet
Lot Irregularities: 23.77 Ft X 47.28 Ft X
Acres: < .50
Additional Media
- Virtual Tour: https://unbranded.youriguide.com/2125_chrisdon_rd_burlington_on
Rooms
Room details for 2125 Chrisdon Road, Burlington
| Type | Dimensions | Description |
|---|---|---|
| Living Main | 5.61 x 3.31 | Hardwood Floor |
| Dining Main | 3.69 x 2.80 | Hardwood Floor |
| Kitchen Main | 4.94 x 2.94 | Eat-In Kitchen, W/O To Yard |
| Master 2nd | 3.70 x 4.54 | |
| Bathroom 2nd | - | 4 Pc Bath |
| Br 2nd | 3.35 x 4.85 | |
| Rec Lower | 9.10 x 5.75 | |
| Bathroom Lower | - | 2 Pc Bath |
| Mudroom Lower | 2.99 x 4.91 | W/O To Garage, Combined W/Laundry |
| XXXXXXXX | XXX XX, XXXX |
XXXX XXX XXXX |
$XXX,XXX |
| XXX XX, XXXX |
XXXXXX XXX XXXX |
$XXX,XXX |
| XXXXXXXX XXXX | XXX XX, XXXX | $610,000 XXX XXXX |
| XXXXXXXX XXXXXX | XXX XX, XXXX | $619,900 XXX XXXX |

Canadian Martyrs School
Elementary: CatholicSir Ernest Macmillan Public School
Elementary: PublicSacred Heart of Jesus Catholic School
Elementary: CatholicC H Norton Public School
Elementary: PublicFlorence Meares Public School
Elementary: PublicCharles R. Beaudoin Public School
Elementary: PublicLester B. Pearson High School
Secondary: PublicM M Robinson High School
Secondary: PublicAssumption Roman Catholic Secondary School
Secondary: CatholicCorpus Christi Catholic Secondary School
Secondary: CatholicNotre Dame Roman Catholic Secondary School
Secondary: CatholicDr. Frank J. Hayden Secondary School
Secondary: Public

