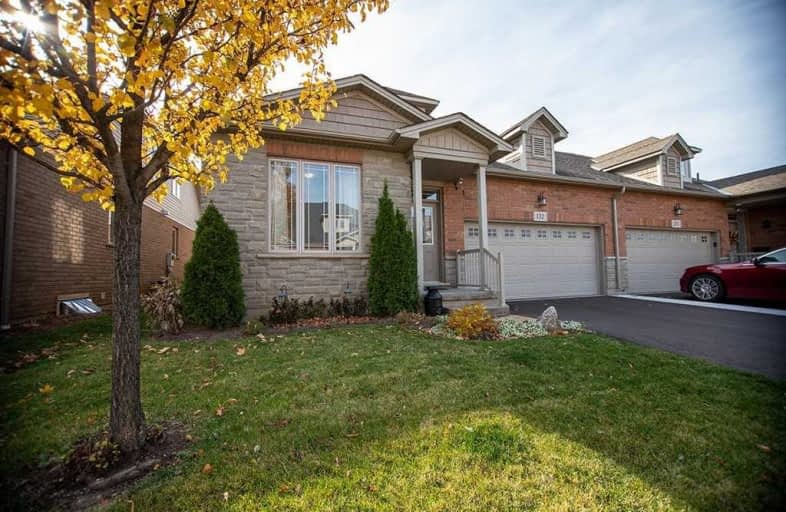Car-Dependent
- Almost all errands require a car.
Some Transit
- Most errands require a car.
Very Bikeable
- Most errands can be accomplished on bike.

St Elizabeth Seton Catholic Elementary School
Elementary: CatholicSacred Heart of Jesus Catholic School
Elementary: CatholicC H Norton Public School
Elementary: PublicOrchard Park Public School
Elementary: PublicFlorence Meares Public School
Elementary: PublicCharles R. Beaudoin Public School
Elementary: PublicLester B. Pearson High School
Secondary: PublicM M Robinson High School
Secondary: PublicAssumption Roman Catholic Secondary School
Secondary: CatholicCorpus Christi Catholic Secondary School
Secondary: CatholicNotre Dame Roman Catholic Secondary School
Secondary: CatholicDr. Frank J. Hayden Secondary School
Secondary: Public-
Rust Bistro Bar
1801 Walkers Line, Unit 7, Burlington, ON L7M 0H6 0.88km -
Chuck's Roadhouse
1940 Appleby Line, Burlington, ON L7L 0B7 0.97km -
Uptown Social House
1900 Walker's Line, Burlington, ON L7M 4W5 0.99km
-
Pur & Simple
1940 Appleby Line, Burlington, ON L7L 0B7 0.97km -
Starbucks
1860 Appleby Line, Unit 16, Burlington, ON L7L 0B7 1.04km -
Tim Hortons
1900 Walkers Line, Burlington, ON L7R 3X5 0.99km
-
Shoppers Drug Mart
3505 Upper Middle Road, Burlington, ON L7M 4C6 1.11km -
Shoppers Drug Mart
Millcroft Shopping Centre, 2080 Appleby Line, Burlington, ON L7L 6M6 1.47km -
Morelli's Pharmacy
2900 Walkers Line, Burlington, ON L7M 4M8 2.2km
-
Montfort Mediterranean Cuisine
2180 Itabashi Way, Burlington, ON L7M 5A5 0.34km -
Sushi Masayuki
2180 Itabashi Way, Burlington, ON L7M 5A5 0.4km -
Zarcone's Italian Restaurant
2180 Itabashi Way, Burlington, ON L7M 5A5 0.34km
-
Millcroft Shopping Centre
2000-2080 Appleby Line, Burlington, ON L7L 6M6 1.43km -
Appleby Crossing
2435 Appleby Line, Burlington, ON L7R 3X4 2.44km -
Smart Centres
4515 Dundas Street, Burlington, ON L7M 5B4 2.85km
-
Metro
2010 Appleby Line, Burlington, ON L7L 6M6 1.2km -
FreshCo
3505 Upper Middle Road, Burlington, ON L7M 4C6 1.11km -
Indian Grocers
1450 Headon Road, Burlington, ON L7M 3Z5 1.6km
-
LCBO
3041 Walkers Line, Burlington, ON L5L 5Z6 2.57km -
Liquor Control Board of Ontario
5111 New Street, Burlington, ON L7L 1V2 4.01km -
The Beer Store
396 Elizabeth St, Burlington, ON L7R 2L6 6.55km
-
Petro-Canada
3515 Upper Middle Road, Burlington, ON L7R 3X5 1.01km -
Pioneer Petroleum 244
4499 Mainway, Burlington, ON L7L 7P3 1.22km -
Esso
1989 Appleby Line, Burlington, ON L7L 6K3 1.22km
-
Cineplex Cinemas
3531 Wyecroft Road, Oakville, ON L6L 0B7 3.8km -
SilverCity Burlington Cinemas
1250 Brant Street, Burlington, ON L7P 1G6 5.24km -
Cinestarz
460 Brant Street, Unit 3, Burlington, ON L7R 4B6 6.43km
-
Burlington Public Libraries & Branches
676 Appleby Line, Burlington, ON L7L 5Y1 3.15km -
Burlington Public Library
2331 New Street, Burlington, ON L7R 1J4 5.51km -
Oakville Public Library
1274 Rebecca Street, Oakville, ON L6L 1Z2 8.75km
-
Joseph Brant Hospital
1245 Lakeshore Road, Burlington, ON L7S 0A2 7.47km -
Oakville Trafalgar Memorial Hospital
3001 Hospital Gate, Oakville, ON L6M 0L8 7.79km -
North Burlington Medical Centre Walk In Clinic
1960 Appleby Line, Burlington, ON L7L 0B7 1.11km
-
Tansley Wood Park
Burlington ON 0.57km -
Lansdown Park
3470 Hannibal Rd (Palmer Road), Burlington ON L7M 1Z6 1.41km -
Norton Off Leash Dog Park
Cornerston Dr (Dundas Street), Burlington ON 2.37km
-
BMO Bank of Montreal
1841 Walkers Line, Burlington ON L7M 0H6 0.86km -
Manulife Financial
4145 N Service Rd, Burlington ON L7L 6A3 1.73km -
RBC Royal Bank
2495 Appleby Line (at Dundas St.), Burlington ON L7L 0B6 2.61km












