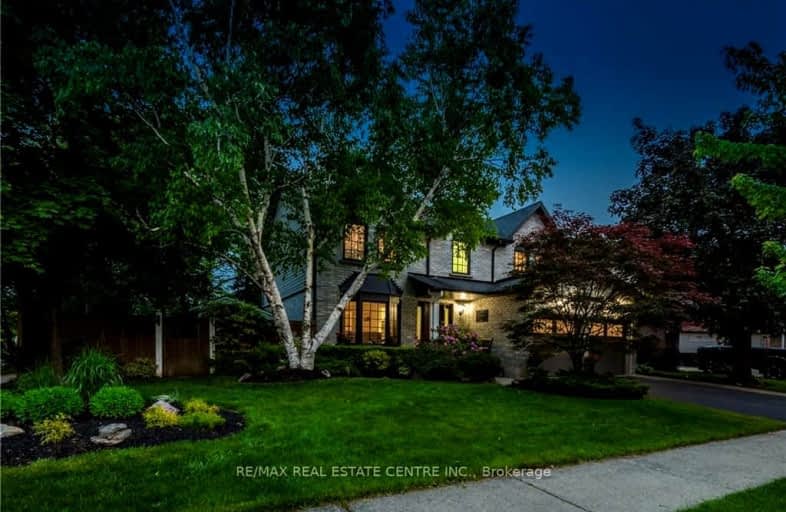Car-Dependent
- Almost all errands require a car.
Some Transit
- Most errands require a car.
Bikeable
- Some errands can be accomplished on bike.

Dr Charles Best Public School
Elementary: PublicCanadian Martyrs School
Elementary: CatholicSacred Heart of Jesus Catholic School
Elementary: CatholicSt Timothy Separate School
Elementary: CatholicC H Norton Public School
Elementary: PublicFlorence Meares Public School
Elementary: PublicThomas Merton Catholic Secondary School
Secondary: CatholicLester B. Pearson High School
Secondary: PublicM M Robinson High School
Secondary: PublicCorpus Christi Catholic Secondary School
Secondary: CatholicNotre Dame Roman Catholic Secondary School
Secondary: CatholicDr. Frank J. Hayden Secondary School
Secondary: Public-
Jersey's Bar & Grill
18 - 1450 Headon Road, Burlington, ON L7M 3Z5 1.16km -
Uptown Social House
1900 Walker's Line, Burlington, ON L7M 4W5 1.29km -
Rust Bistro Bar
1801 Walkers Line, Unit 7, Burlington, ON L7M 0H6 1.42km
-
Starbucks
2900 Walkers Line, Burlington, ON L7M 4M8 1.24km -
Tim Hortons
1900 Walkers Line, Burlington, ON L7M 4W5 1.29km -
McDonald's
2991 Walkers Line, Burlington, ON L7M 4Y1 1.51km
-
Shoppers Drug Mart
3505 Upper Middle Road, Burlington, ON L7M 4C6 1.08km -
Morelli's Pharmacy
2900 Walkers Line, Burlington, ON L7M 4M8 1.24km -
Shoppers Drug Mart
Millcroft Shopping Centre, 2080 Appleby Line, Burlington, ON L7L 6M6 2.87km
-
Twice the Deal Pizza
3505 Upper Middle Rd, Burlington, ON L7M 4C6 1.08km -
Zesty Pita & Burgers
3505 Upper Middle Road, Burlington, ON L7M 4C6 1.1km -
The Wingery
1450 Headon Road, Burlington, ON L7M 4A3 1.13km
-
Millcroft Shopping Centre
2000-2080 Appleby Line, Burlington, ON L7L 6M6 2.83km -
Smart Centres
4515 Dundas Street, Burlington, ON L7M 5B4 3.26km -
Appleby Crossing
2435 Appleby Line, Burlington, ON L7R 3X4 3.26km
-
FreshCo
3505 Upper Middle Road, Burlington, ON L7M 4C6 1.08km -
Indian Grocers
1450 Headon Road, Burlington, ON L7M 3Z5 1.13km -
Longo's
2900 Walkers Line, Burlington, ON L7M 4M8 1.24km
-
LCBO
3041 Walkers Line, Burlington, ON L5L 5Z6 1.65km -
Liquor Control Board of Ontario
5111 New Street, Burlington, ON L7L 1V2 5.75km -
The Beer Store
396 Elizabeth St, Burlington, ON L7R 2L6 6.33km
-
Petro-Canada
3515 Upper Middle Road, Burlington, ON L7R 3X5 1.17km -
Esso
2971 Walkers Line, Burlington, ON L7M 4K5 1.44km -
Maple Mechanical
3333 Mainway, Suite B, Burlington, ON L7M 1A6 2.09km
-
SilverCity Burlington Cinemas
1250 Brant Street, Burlington, ON L7P 1G6 3.98km -
Cineplex Cinemas
3531 Wyecroft Road, Oakville, ON L6L 0B7 5.89km -
Cinestarz
460 Brant Street, Unit 3, Burlington, ON L7R 4B6 6.11km
-
Burlington Public Libraries & Branches
676 Appleby Line, Burlington, ON L7L 5Y1 4.89km -
Burlington Public Library
2331 New Street, Burlington, ON L7R 1J4 5.56km -
The Harmony Cafe
2331 New Street, Burlington, ON L7R 1J4 5.56km
-
Joseph Brant Hospital
1245 Lakeshore Road, Burlington, ON L7S 0A2 7.05km -
Oakville Trafalgar Memorial Hospital
3001 Hospital Gate, Oakville, ON L6M 0L8 9.15km -
Walk-In Clinic
2025 Guelph Line, Burlington, ON L7P 4M8 1.47km
-
Ireland Park
Deer Run Ave, Burlington ON 0.57km -
Tansley Wood Park
Burlington ON 1.89km -
Norton Community Park
Burlington ON 2.18km
-
Access Cash Canada
4515 Dundas St, Burlington ON L7M 5B4 3.14km -
RBC Royal Bank
2495 Appleby Line (at Dundas St.), Burlington ON L7L 0B6 3.27km -
National Bank
3315 Fairview St, Burlington ON L7N 3N9 3.9km
- 4 bath
- 4 bed
- 2500 sqft
5087 Forest Grove Crescent, Burlington, Ontario • L7L 6G6 • Orchard














