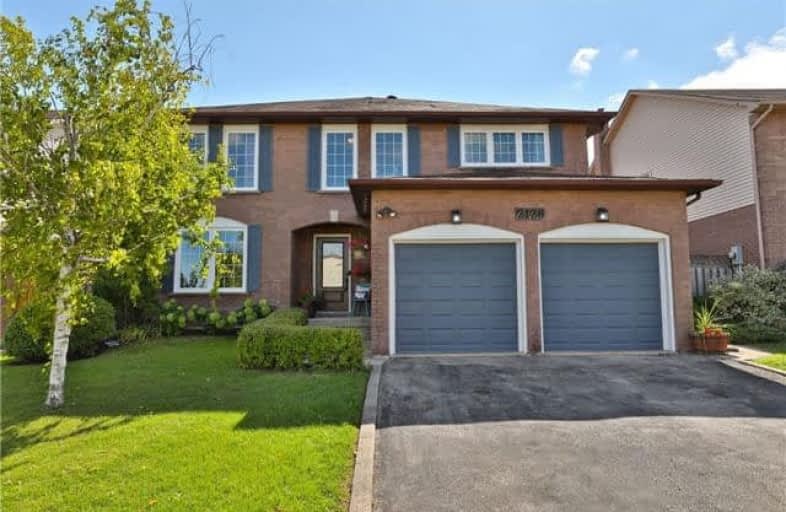Sold on Oct 03, 2018
Note: Property is not currently for sale or for rent.

-
Type: Detached
-
Style: 2-Storey
-
Size: 2500 sqft
-
Lot Size: 51.64 x 100.07 Feet
-
Age: 31-50 years
-
Taxes: $4,740 per year
-
Days on Site: 6 Days
-
Added: Sep 07, 2019 (6 days on market)
-
Updated:
-
Last Checked: 3 months ago
-
MLS®#: W4260738
-
Listed By: Sutton group quantum realty inc., brokerage
"Ok Google, Find Me A Fully Renovated 5 Bedroom Detached Home, With Smart Home Technology, And A Double Car Garage!" Welcome To 2128 Deer Run Avenue, Magazine-Style Design, Smart Home Voice Activated Lighting, Heating And Cooling, And Headon Forest Family Neighbourhood. A Very Bright Home With Most Rooms Facing South, Gourmet Kitchen, Top Of The Line Gas Appliances, Beautiful Millwork, Open Plan, Solid Hardwood And More! "Hey Google, Write Me An Offer!"
Extras
Fridge, Gas Stove, D/W, Washer, Gas Dryer, Elfs, Gas Barbecue, Retractable Awning, Window Coverings, Gdo With Remotes, Smart Home System Including Google Home Mini, Ring Video Doorbell, Nest Thermostat
Property Details
Facts for 2128 Deer Run Avenue, Burlington
Status
Days on Market: 6
Last Status: Sold
Sold Date: Oct 03, 2018
Closed Date: Dec 06, 2018
Expiry Date: Jan 27, 2019
Sold Price: $885,000
Unavailable Date: Oct 03, 2018
Input Date: Sep 27, 2018
Property
Status: Sale
Property Type: Detached
Style: 2-Storey
Size (sq ft): 2500
Age: 31-50
Area: Burlington
Community: Headon
Availability Date: Flex
Inside
Bedrooms: 5
Bathrooms: 3
Kitchens: 1
Rooms: 7
Den/Family Room: Yes
Air Conditioning: Central Air
Fireplace: Yes
Laundry Level: Main
Central Vacuum: Y
Washrooms: 3
Building
Basement: Full
Basement 2: Unfinished
Heat Type: Forced Air
Heat Source: Gas
Exterior: Brick
Elevator: N
UFFI: No
Energy Certificate: N
Green Verification Status: N
Water Supply: Municipal
Special Designation: Unknown
Retirement: N
Parking
Driveway: Pvt Double
Garage Spaces: 2
Garage Type: Attached
Covered Parking Spaces: 2
Total Parking Spaces: 4
Fees
Tax Year: 2018
Tax Legal Description: Pcl 139-1, Sec 20M365; Lt 139, Pl 20M365;Burlingto
Taxes: $4,740
Highlights
Feature: Fenced Yard
Feature: Park
Feature: Public Transit
Feature: School
Land
Cross Street: Sovereign & Deer Run
Municipality District: Burlington
Fronting On: South
Pool: None
Sewer: Sewers
Lot Depth: 100.07 Feet
Lot Frontage: 51.64 Feet
Rooms
Room details for 2128 Deer Run Avenue, Burlington
| Type | Dimensions | Description |
|---|---|---|
| Living Main | 3.38 x 4.43 | Formal Rm, Hardwood Floor |
| Dining Main | 3.33 x 3.50 | Formal Rm, Hardwood Floor |
| Kitchen Main | 3.05 x 5.13 | Hardwood Floor, Eat-In Kitchen, W/O To Deck |
| Family Main | 3.40 x 4.55 | W/O To Deck, Gas Fireplace |
| Master 2nd | 3.86 x 7.68 | 5 Pc Ensuite, W/I Closet |
| 2nd Br 2nd | 3.05 x 3.96 | Double Closet |
| 3rd Br 2nd | 2.92 x 3.91 | Closet |
| 4th Br 2nd | 2.84 x 3.99 | |
| 5th Br 2nd | 2.90 x 2.92 |
| XXXXXXXX | XXX XX, XXXX |
XXXX XXX XXXX |
$XXX,XXX |
| XXX XX, XXXX |
XXXXXX XXX XXXX |
$XXX,XXX |
| XXXXXXXX XXXX | XXX XX, XXXX | $885,000 XXX XXXX |
| XXXXXXXX XXXXXX | XXX XX, XXXX | $877,777 XXX XXXX |

Dr Charles Best Public School
Elementary: PublicBruce T Lindley
Elementary: PublicCanadian Martyrs School
Elementary: CatholicSacred Heart of Jesus Catholic School
Elementary: CatholicSt Timothy Separate School
Elementary: CatholicC H Norton Public School
Elementary: PublicThomas Merton Catholic Secondary School
Secondary: CatholicLester B. Pearson High School
Secondary: PublicM M Robinson High School
Secondary: PublicCorpus Christi Catholic Secondary School
Secondary: CatholicNotre Dame Roman Catholic Secondary School
Secondary: CatholicDr. Frank J. Hayden Secondary School
Secondary: Public

