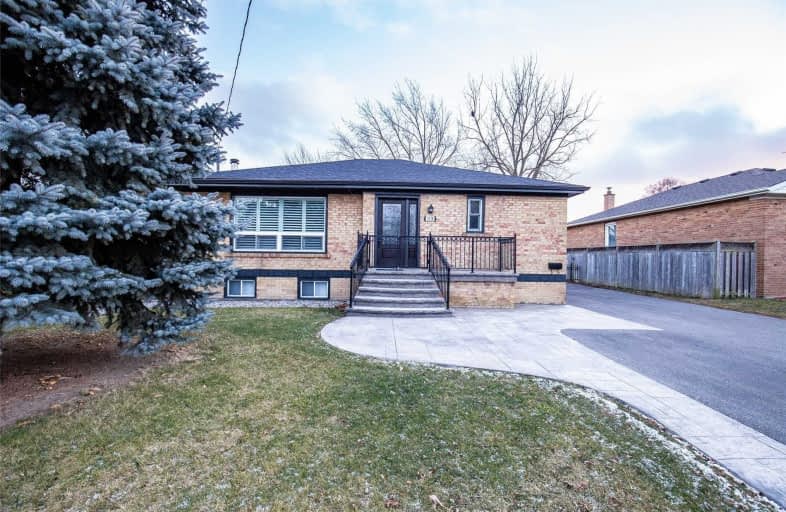
Paul A Fisher Public School
Elementary: Public
1.94 km
Dr Charles Best Public School
Elementary: Public
1.94 km
Tom Thomson Public School
Elementary: Public
1.66 km
Rolling Meadows Public School
Elementary: Public
1.33 km
Clarksdale Public School
Elementary: Public
1.03 km
St Gabriel School
Elementary: Catholic
1.04 km
Thomas Merton Catholic Secondary School
Secondary: Catholic
1.94 km
Lester B. Pearson High School
Secondary: Public
3.16 km
Burlington Central High School
Secondary: Public
2.30 km
M M Robinson High School
Secondary: Public
1.90 km
Assumption Roman Catholic Secondary School
Secondary: Catholic
3.04 km
Notre Dame Roman Catholic Secondary School
Secondary: Catholic
3.55 km




