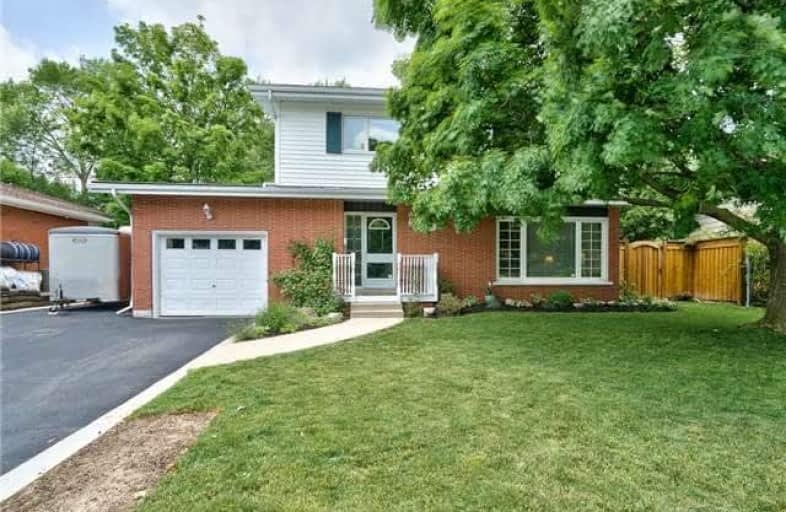
Paul A Fisher Public School
Elementary: Public
1.10 km
Dr Charles Best Public School
Elementary: Public
1.70 km
St Marks Separate School
Elementary: Catholic
1.34 km
Rolling Meadows Public School
Elementary: Public
0.61 km
Clarksdale Public School
Elementary: Public
1.30 km
St Gabriel School
Elementary: Catholic
0.39 km
Thomas Merton Catholic Secondary School
Secondary: Catholic
2.79 km
Lester B. Pearson High School
Secondary: Public
2.89 km
Burlington Central High School
Secondary: Public
3.15 km
M M Robinson High School
Secondary: Public
1.28 km
Assumption Roman Catholic Secondary School
Secondary: Catholic
3.66 km
Notre Dame Roman Catholic Secondary School
Secondary: Catholic
2.84 km




