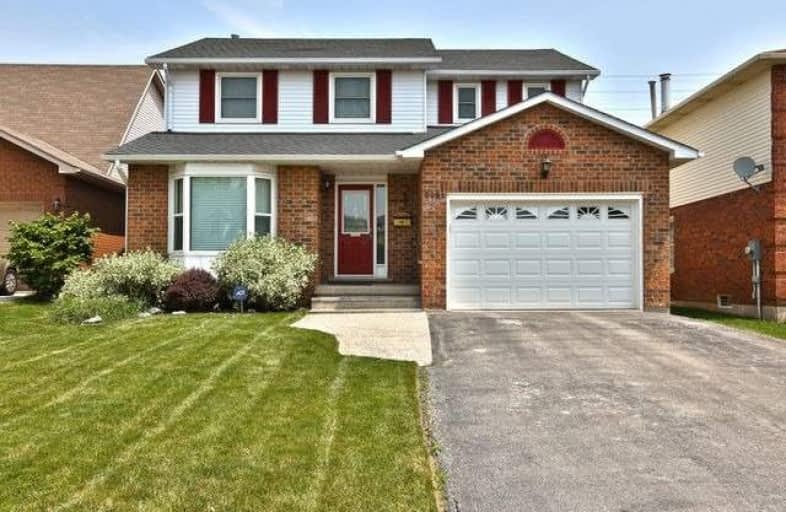Sold on Jul 19, 2019
Note: Property is not currently for sale or for rent.

-
Type: Detached
-
Style: 2-Storey
-
Size: 2000 sqft
-
Lot Size: 44.49 x 122.9 Feet
-
Age: 31-50 years
-
Taxes: $4,368 per year
-
Days on Site: 7 Days
-
Added: Sep 07, 2019 (1 week on market)
-
Updated:
-
Last Checked: 7 hours ago
-
MLS®#: W4515901
-
Listed By: Royal lepage burloak real estate services, brokerage
Perfect Headon Forest 4 Bed 3.5 Bath Family Home With A Private Backyard Oasis. This Spacious Home Features Granite Countertops, Stainless Steel Appliances, Backsplash, Main Floor Laundry, Laminate Flooring, And A Gas Fireplace In The Cozy Family Room. The Basement Has A Spacious Rec Room, Full Bathroom, And Kitchen. Sliding Doors Off The Family Room Lead To Your Large Deck And Heated Pool, Which Offer The Ultimate Backyard Retreat. Easy Access To Hydro-Path.
Extras
Inclusions: Ss Fridge, Ss Dishwasher, Ss Oven, Washer, Dryer, Basement Fridge, Basement B/I Microwave, All Elfs, All Window Coverings.
Property Details
Facts for 2131 Chrisdon Road, Burlington
Status
Days on Market: 7
Last Status: Sold
Sold Date: Jul 19, 2019
Closed Date: Oct 24, 2019
Expiry Date: Nov 12, 2019
Sold Price: $855,000
Unavailable Date: Jul 19, 2019
Input Date: Jul 12, 2019
Property
Status: Sale
Property Type: Detached
Style: 2-Storey
Size (sq ft): 2000
Age: 31-50
Area: Burlington
Community: Headon
Availability Date: Tbd
Inside
Bedrooms: 4
Bathrooms: 4
Kitchens: 1
Kitchens Plus: 1
Rooms: 8
Den/Family Room: Yes
Air Conditioning: Central Air
Fireplace: Yes
Laundry Level: Main
Washrooms: 4
Building
Basement: Full
Basement 2: Part Fin
Heat Type: Forced Air
Heat Source: Gas
Exterior: Brick
Exterior: Vinyl Siding
UFFI: No
Water Supply: Municipal
Special Designation: Unknown
Other Structures: Garden Shed
Parking
Driveway: Pvt Double
Garage Spaces: 2
Garage Type: Attached
Covered Parking Spaces: 4
Total Parking Spaces: 5
Fees
Tax Year: 2019
Tax Legal Description: Pcl 96-1 , Sec 20M426 ; Lt 96( See Supplement)
Taxes: $4,368
Highlights
Feature: Fenced Yard
Feature: Park
Feature: Place Of Worship
Feature: Public Transit
Feature: School
Land
Cross Street: Jordon And Chrisdon
Municipality District: Burlington
Fronting On: East
Parcel Number: 072160140
Pool: Inground
Sewer: Sewers
Lot Depth: 122.9 Feet
Lot Frontage: 44.49 Feet
Rooms
Room details for 2131 Chrisdon Road, Burlington
| Type | Dimensions | Description |
|---|---|---|
| Living Main | 3.35 x 4.27 | |
| Dining Ground | 3.12 x 3.40 | |
| Breakfast Ground | 3.96 x 4.70 | |
| Family Ground | 4.09 x 4.57 | |
| Bathroom Ground | - | 2 Pc Bath |
| Laundry Ground | - | |
| Master 2nd | 3.78 x 5.03 | |
| Bathroom 2nd | - | 5 Pc Ensuite |
| Br 2nd | 3.28 x 4.06 | |
| Br 2nd | 3.35 x 3.48 | |
| Br 2nd | 3.05 x 3.81 | |
| Bathroom 2nd | - | 5 Pc Bath |
| XXXXXXXX | XXX XX, XXXX |
XXXX XXX XXXX |
$XXX,XXX |
| XXX XX, XXXX |
XXXXXX XXX XXXX |
$XXX,XXX |
| XXXXXXXX XXXX | XXX XX, XXXX | $855,000 XXX XXXX |
| XXXXXXXX XXXXXX | XXX XX, XXXX | $874,900 XXX XXXX |

Canadian Martyrs School
Elementary: CatholicSir Ernest Macmillan Public School
Elementary: PublicSacred Heart of Jesus Catholic School
Elementary: CatholicC H Norton Public School
Elementary: PublicFlorence Meares Public School
Elementary: PublicCharles R. Beaudoin Public School
Elementary: PublicLester B. Pearson High School
Secondary: PublicM M Robinson High School
Secondary: PublicAssumption Roman Catholic Secondary School
Secondary: CatholicCorpus Christi Catholic Secondary School
Secondary: CatholicNotre Dame Roman Catholic Secondary School
Secondary: CatholicDr. Frank J. Hayden Secondary School
Secondary: Public- 3 bath
- 4 bed
- 1500 sqft
4281 Murvel Avenue East, Burlington, Ontario • L7M 0M9 • Alton



