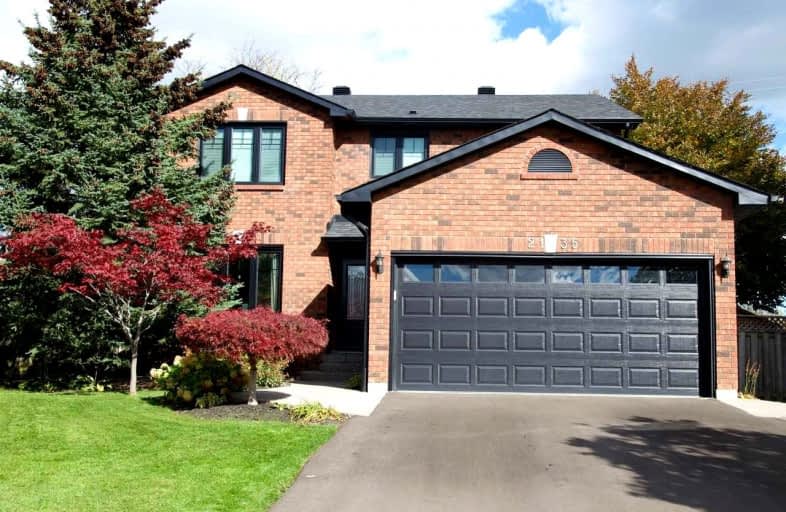
Canadian Martyrs School
Elementary: CatholicSir Ernest Macmillan Public School
Elementary: PublicSacred Heart of Jesus Catholic School
Elementary: CatholicC H Norton Public School
Elementary: PublicFlorence Meares Public School
Elementary: PublicCharles R. Beaudoin Public School
Elementary: PublicLester B. Pearson High School
Secondary: PublicM M Robinson High School
Secondary: PublicAssumption Roman Catholic Secondary School
Secondary: CatholicCorpus Christi Catholic Secondary School
Secondary: CatholicNotre Dame Roman Catholic Secondary School
Secondary: CatholicDr. Frank J. Hayden Secondary School
Secondary: Public-
Indian Grocers
1450 Headon Road Unit 11-12, Burlington 1.02km -
Longo's Walkers Line
2900 Walkers Line, Burlington 1.29km -
Metro Gardens Centre
2010 Appleby Line, Burlington 1.78km
-
The Wine Shop
3505 Upper Middle Road, Burlington 0.35km -
LCBO
3041 Walkers Line, Burlington 1.59km -
The Beer Store
2025 Guelph Line, Burlington 1.84km
-
Zesty - Shawarma Saj Catering
3505 Upper Middle Road, Burlington 0.35km -
Twice The Deal Pizza
3505 Upper Middle Road, Burlington 0.36km -
Red Chillie
3505 Upper Middle Road, Burlington 0.36km
-
Tim Hortons
1900 Walkers Line, Burlington 0.63km -
Starbucks
2900 Walkers Line, Burlington 1.3km -
Nature's Emporium
2180 Itabashi Way, Burlington 1.43km
-
Scotiabank
3505 Upper Middle Road, Burlington 0.41km -
FirstOntario Credit Union
4021 Upper Middle Road, Burlington 0.46km -
BMO Bank of Montreal
1841 Walkers Line, Burlington 0.61km
-
Petro-Canada & Car Wash
3515 Upper Middle Road, Burlington 0.55km -
Esso
2971 Walkers Line, Burlington 1.46km -
Circle K
2971 Walkers Line, Burlington 1.47km
-
Eat the Frog Fitness
3505 Upper Middle Road, Burlington 0.44km -
9Round Kickbox Fitness - Walkers Line
1801 Walkers Line Unit 3, Burlington 0.71km -
Energy Yoga & Fitness
2025 William O'Connell Boulevard, Burlington 0.75km
-
Berwick Green Park
Burlington 0.43km -
Cleaver Park
Burlington 0.45km -
Berwick Green Park
2086 Berwick Drive, Burlington 0.47km
-
Burlington Public Library - Tansley Woods branch
1996 Itabashi Way, Burlington 0.85km -
Burlington Public Library - Alton branch
3040 Tim Dobbie Drive, Burlington 1.94km -
Burlington Co-Op Toy Library
2258 Parkway Drive, Burlington 3.16km
-
Thrombosis Place
300-2951 Walkers Line, Burlington 1.39km -
WMC Burlington
2951 Walkers Line, Burlington 1.4km -
JBN Medical Diagnostic Services Inc
301-2951 Walkers Line, Burlington 1.4km
-
Shoppers Drug Mart
3505 Upper Middle Road, Burlington 0.45km -
Diabetes Shop
1900 Walkers Line, Burlington 0.62km -
DiabetesShop.ca
1900 Walkers Line, Burlington 0.62km
-
Twisted Coil Vapes
3505 Upper Middle Road, Burlington 0.35km -
Parking
4-1900 Walkers Line, Burlington 0.61km -
Headon Plaza
1450 Headon Road, Burlington 1.01km
-
Tin Cup Sports Grill
1831 Walkers Line, Burlington 0.61km -
Uptown Social House
1900 Walkers Line, Burlington 0.61km -
Rust BistroBar
1801 Walkers Line unit 7, Burlington 0.71km
- 4 bath
- 4 bed
- 2500 sqft
5087 Forest Grove Crescent, Burlington, Ontario • L7L 6G6 • Orchard
- 3 bath
- 5 bed
- 1100 sqft
625 Braemore Road East, Burlington, Ontario • L7N 3E6 • Roseland














