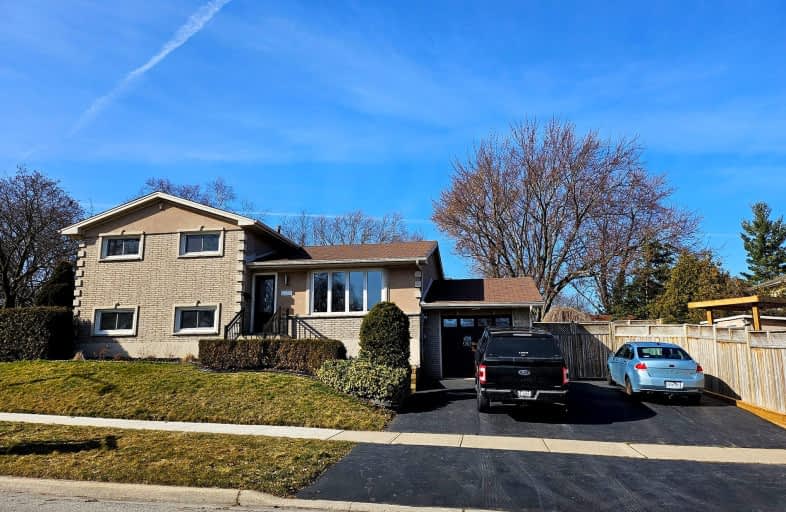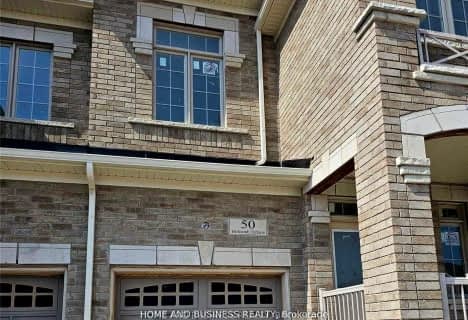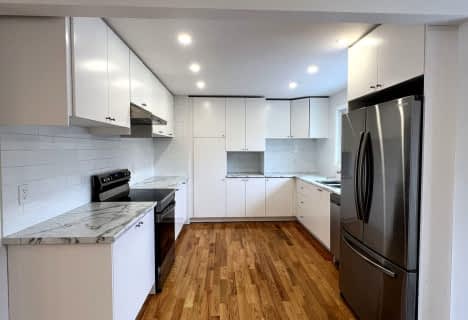Car-Dependent
- Almost all errands require a car.
20
/100
Some Transit
- Most errands require a car.
35
/100
Bikeable
- Some errands can be accomplished on bike.
54
/100

Paul A Fisher Public School
Elementary: Public
0.68 km
Brant Hills Public School
Elementary: Public
0.55 km
Bruce T Lindley
Elementary: Public
0.90 km
St Marks Separate School
Elementary: Catholic
0.47 km
Rolling Meadows Public School
Elementary: Public
1.12 km
St Gabriel School
Elementary: Catholic
1.36 km
Thomas Merton Catholic Secondary School
Secondary: Catholic
4.25 km
Lester B. Pearson High School
Secondary: Public
2.83 km
Burlington Central High School
Secondary: Public
4.61 km
M M Robinson High School
Secondary: Public
1.19 km
Notre Dame Roman Catholic Secondary School
Secondary: Catholic
1.81 km
Dr. Frank J. Hayden Secondary School
Secondary: Public
4.24 km
-
Ireland Park
Deer Run Ave, Burlington ON 1.73km -
Kerncliff Park
2198 Kerns Rd, Burlington ON L7P 1P8 2.29km -
Tansley Wood Park
Burlington ON 3.79km
-
BMO Bank of Montreal
1505 Guelph Line, Burlington ON L7P 3B6 1.49km -
BMO Bank of Montreal
1331 Brant St, Burlington ON L7P 1X7 2.07km -
BMO Bank of Montreal
1250 Brant St, Burlington ON L7P 1X8 2.34km












