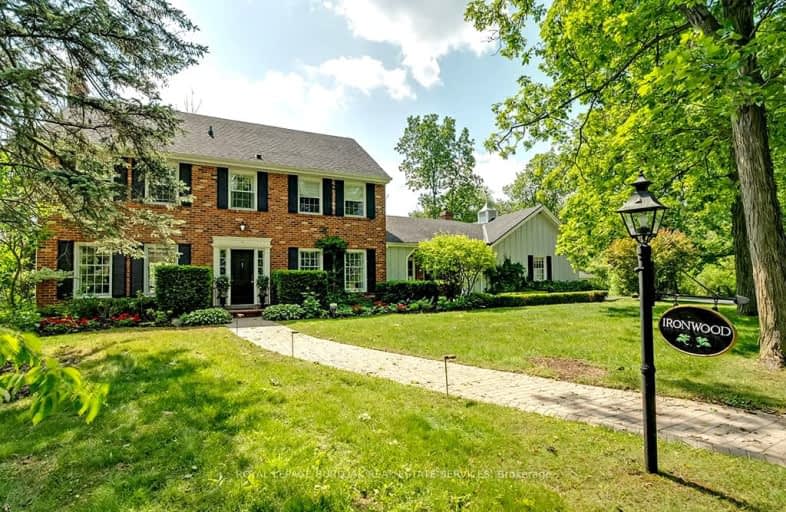Car-Dependent
- Almost all errands require a car.
1
/100
No Nearby Transit
- Almost all errands require a car.
0
/100
Somewhat Bikeable
- Most errands require a car.
28
/100

Paul A Fisher Public School
Elementary: Public
3.55 km
Brant Hills Public School
Elementary: Public
2.64 km
Bruce T Lindley
Elementary: Public
2.71 km
St Marks Separate School
Elementary: Catholic
3.27 km
St Timothy Separate School
Elementary: Catholic
3.71 km
Alton Village Public School
Elementary: Public
4.09 km
Thomas Merton Catholic Secondary School
Secondary: Catholic
7.35 km
Lester B. Pearson High School
Secondary: Public
5.10 km
M M Robinson High School
Secondary: Public
4.12 km
Notre Dame Roman Catholic Secondary School
Secondary: Catholic
3.19 km
Waterdown District High School
Secondary: Public
6.17 km
Dr. Frank J. Hayden Secondary School
Secondary: Public
4.58 km
-
Ireland Park
Deer Run Ave, Burlington ON 3.64km -
Kerncliff Park
2198 Kerns Rd, Burlington ON L7P 1P8 3.72km -
Norton Community Park
Burlington ON 4.53km
-
BMO Bank of Montreal
1331 Brant St, Burlington ON L7P 1X7 5.12km -
Localcoin Bitcoin ATM - Convenience K
1900 Walkers Line, Burlington ON L7M 4W5 5.21km -
CIBC Cash Dispenser
1150 Guelph Line, Burlington ON L7P 2S8 5.69km




