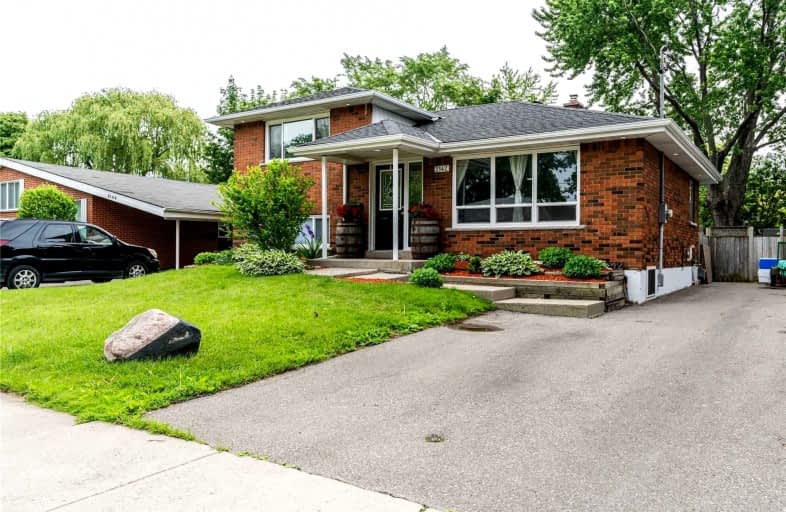
Paul A Fisher Public School
Elementary: Public
1.56 km
Dr Charles Best Public School
Elementary: Public
1.73 km
St Marks Separate School
Elementary: Catholic
1.81 km
Rolling Meadows Public School
Elementary: Public
0.94 km
Clarksdale Public School
Elementary: Public
1.03 km
St Gabriel School
Elementary: Catholic
0.65 km
Thomas Merton Catholic Secondary School
Secondary: Catholic
2.34 km
Lester B. Pearson High School
Secondary: Public
2.95 km
Burlington Central High School
Secondary: Public
2.70 km
M M Robinson High School
Secondary: Public
1.54 km
Assumption Roman Catholic Secondary School
Secondary: Catholic
3.27 km
Notre Dame Roman Catholic Secondary School
Secondary: Catholic
3.18 km














