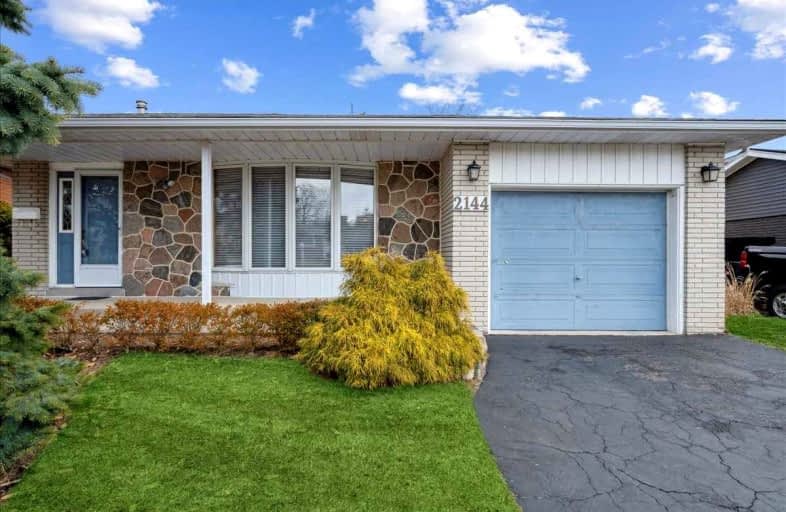
Video Tour
Car-Dependent
- Almost all errands require a car.
9
/100
Some Transit
- Most errands require a car.
38
/100
Bikeable
- Some errands can be accomplished on bike.
52
/100

Paul A Fisher Public School
Elementary: Public
0.98 km
Dr Charles Best Public School
Elementary: Public
1.69 km
St Marks Separate School
Elementary: Catholic
1.21 km
Rolling Meadows Public School
Elementary: Public
0.52 km
Clarksdale Public School
Elementary: Public
1.39 km
St Gabriel School
Elementary: Catholic
0.37 km
Thomas Merton Catholic Secondary School
Secondary: Catholic
2.93 km
Lester B. Pearson High School
Secondary: Public
2.85 km
Burlington Central High School
Secondary: Public
3.29 km
M M Robinson High School
Secondary: Public
1.20 km
Notre Dame Roman Catholic Secondary School
Secondary: Catholic
2.73 km
Dr. Frank J. Hayden Secondary School
Secondary: Public
5.02 km
-
Kerns Park
Burlington ON 1.31km -
Kerncliff Park
2198 Kerns Rd, Burlington ON L7P 1P8 2.47km -
Ireland Park
Deer Run Ave, Burlington ON 2.4km
-
RBC Royal Bank
2201 Brant St (Upper Middle), Burlington ON L7P 3N8 1.07km -
RBC Royal Bank
3030 Mainway, Burlington ON L7M 1A3 1.63km -
CIBC
2400 Fairview St (Fairview St & Guelph Line), Burlington ON L7R 2E4 2.65km












