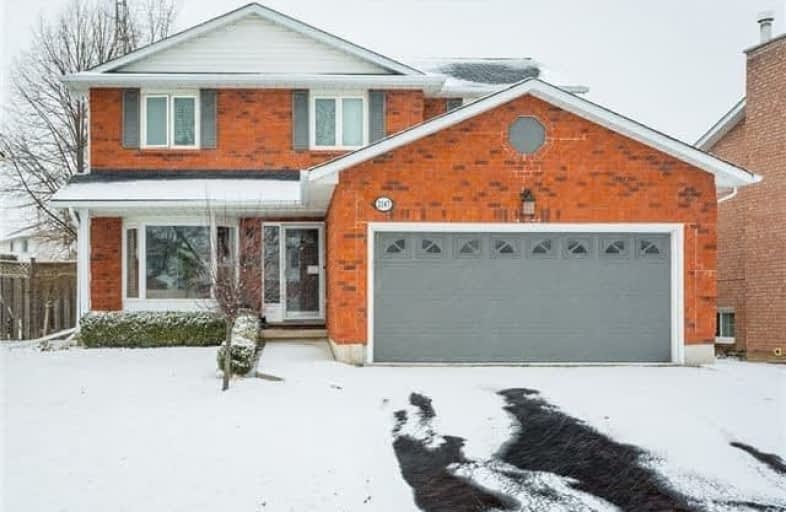Sold on Feb 12, 2021
Note: Property is not currently for sale or for rent.

-
Type: Detached
-
Style: 2-Storey
-
Lot Size: 46.72 x 103.35 Feet
-
Age: No Data
-
Taxes: $5,483 per year
-
Days on Site: 3 Days
-
Added: Feb 08, 2021 (3 days on market)
-
Updated:
-
Last Checked: 3 months ago
-
MLS®#: W5109229
-
Listed By: Re/max professionals inc., brokerage
Beautiful Family Home In Sought After Headon Forest! Located On A Quiet Cul-De-Sac, This 5 Bedroom Home (Previously 4 Br) Is Ideal For Large Or Growing Families. Features A Large Kitchen With Updated Appliances, Family Room With Fireplace. Spacious Living And Dining Room! A Finished Rec Room With Wet Bar & Wired For Projector And Speakers. Plus A Backyard Retreat With Heated Pool And Large Hot-Tub Under Gazebo- Total Oasis! *Take The Virtual Tour*
Extras
Double Garage And Drive. Walking Distance To Excellent Schools And Parks, Transit. Close To Shopping, Highways And All Nearby Amenities. List Of Upgrades Incl. Roof, Appliances, Fresh Paint, Fenced Pool, Hot Tub Cover, Storage Shed & More!
Property Details
Facts for 2147 Donald Road, Burlington
Status
Days on Market: 3
Last Status: Sold
Sold Date: Feb 12, 2021
Closed Date: Jun 15, 2021
Expiry Date: May 31, 2021
Sold Price: $1,220,000
Unavailable Date: Feb 12, 2021
Input Date: Feb 09, 2021
Prior LSC: Listing with no contract changes
Property
Status: Sale
Property Type: Detached
Style: 2-Storey
Area: Burlington
Community: Headon
Availability Date: 60-90 Days
Inside
Bedrooms: 5
Bedrooms Plus: 1
Bathrooms: 3
Kitchens: 1
Rooms: 9
Den/Family Room: Yes
Air Conditioning: Central Air
Fireplace: Yes
Washrooms: 3
Building
Basement: Finished
Heat Type: Forced Air
Heat Source: Gas
Exterior: Alum Siding
Exterior: Brick
Water Supply: Municipal
Special Designation: Unknown
Parking
Driveway: Private
Garage Spaces: 2
Garage Type: Attached
Covered Parking Spaces: 2
Total Parking Spaces: 4
Fees
Tax Year: 2020
Tax Legal Description: Pcl 121-1 , Sec 20M426 ; Lt 121 , Pl 20M426
Taxes: $5,483
Highlights
Feature: Park
Feature: Public Transit
Feature: School
Land
Cross Street: Walkers Line/Jordan
Municipality District: Burlington
Fronting On: East
Pool: Inground
Sewer: Sewers
Lot Depth: 103.35 Feet
Lot Frontage: 46.72 Feet
Additional Media
- Virtual Tour: https://my.matterport.com/show/?m=YxojPByzhW6&mls=1
Rooms
Room details for 2147 Donald Road, Burlington
| Type | Dimensions | Description |
|---|---|---|
| Living Main | 3.18 x 5.82 | |
| Dining Main | 3.04 x 3.67 | |
| Kitchen Main | 5.36 x 3.31 | |
| Family Main | 5.24 x 3.31 | |
| Master 2nd | - | |
| Br 2nd | 3.20 x 4.32 | |
| Br 2nd | 3.81 x 3.86 | |
| Br 2nd | - | |
| Br 2nd | - | |
| Rec Bsmt | 5.28 x 5.77 |

| XXXXXXXX | XXX XX, XXXX |
XXXX XXX XXXX |
$X,XXX,XXX |
| XXX XX, XXXX |
XXXXXX XXX XXXX |
$X,XXX,XXX | |
| XXXXXXXX | XXX XX, XXXX |
XXXX XXX XXXX |
$XXX,XXX |
| XXX XX, XXXX |
XXXXXX XXX XXXX |
$XXX,XXX |
| XXXXXXXX XXXX | XXX XX, XXXX | $1,220,000 XXX XXXX |
| XXXXXXXX XXXXXX | XXX XX, XXXX | $1,100,000 XXX XXXX |
| XXXXXXXX XXXX | XXX XX, XXXX | $930,000 XXX XXXX |
| XXXXXXXX XXXXXX | XXX XX, XXXX | $899,900 XXX XXXX |

Canadian Martyrs School
Elementary: CatholicSir Ernest Macmillan Public School
Elementary: PublicSacred Heart of Jesus Catholic School
Elementary: CatholicSt Timothy Separate School
Elementary: CatholicC H Norton Public School
Elementary: PublicFlorence Meares Public School
Elementary: PublicLester B. Pearson High School
Secondary: PublicM M Robinson High School
Secondary: PublicAssumption Roman Catholic Secondary School
Secondary: CatholicCorpus Christi Catholic Secondary School
Secondary: CatholicNotre Dame Roman Catholic Secondary School
Secondary: CatholicDr. Frank J. Hayden Secondary School
Secondary: Public
