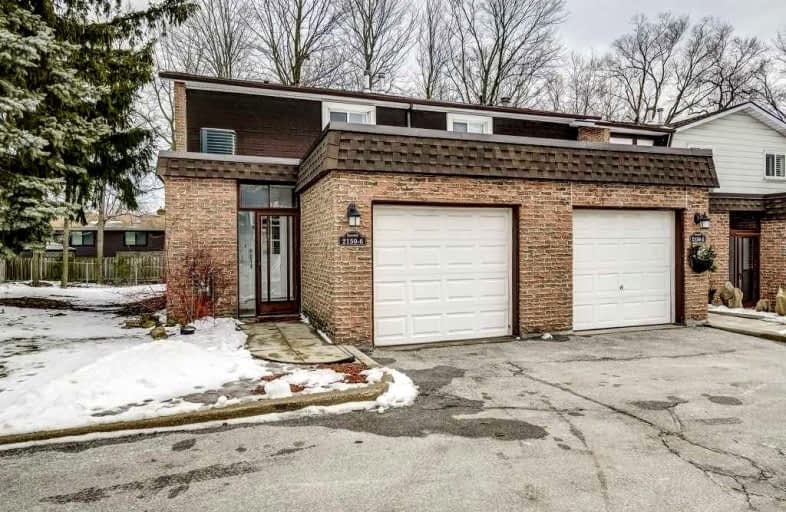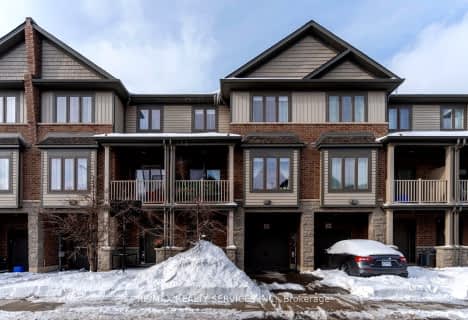Somewhat Walkable
- Some errands can be accomplished on foot.
Some Transit
- Most errands require a car.
Bikeable
- Some errands can be accomplished on bike.

Paul A Fisher Public School
Elementary: PublicBrant Hills Public School
Elementary: PublicBruce T Lindley
Elementary: PublicSt Marks Separate School
Elementary: CatholicRolling Meadows Public School
Elementary: PublicSt Gabriel School
Elementary: CatholicThomas Merton Catholic Secondary School
Secondary: CatholicLester B. Pearson High School
Secondary: PublicBurlington Central High School
Secondary: PublicM M Robinson High School
Secondary: PublicNotre Dame Roman Catholic Secondary School
Secondary: CatholicDr. Frank J. Hayden Secondary School
Secondary: Public- 2 bath
- 3 bed
- 1200 sqft
03-2228 Upper Middle Road, Burlington, Ontario • L7P 2Z9 • Brant Hills
- 2 bath
- 3 bed
- 900 sqft
27-2185 Fairchild Boulevard, Burlington, Ontario • L7P 3P6 • Tyandaga
- 2 bath
- 3 bed
- 1000 sqft
165-2050 Upper Middle Road, Burlington, Ontario • L7P 3R9 • Brant Hills
- 4 bath
- 3 bed
- 1400 sqft
03-1513 Upper Middle Road, Burlington, Ontario • L7P 4M5 • Tyandaga
- 2 bath
- 3 bed
- 1000 sqft
02-2232 Upper Middle Road, Burlington, Ontario • L7P 2Z9 • Brant Hills













