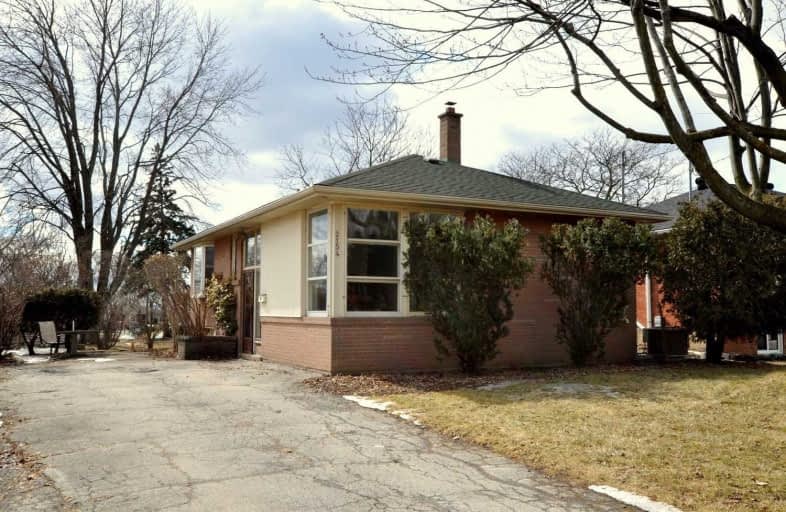Sold on Mar 25, 2019
Note: Property is not currently for sale or for rent.

-
Type: Detached
-
Style: Bungalow-Raised
-
Size: 700 sqft
-
Lot Size: 50 x 120 Feet
-
Age: 51-99 years
-
Taxes: $3,546 per year
-
Days on Site: 4 Days
-
Added: Mar 21, 2019 (4 days on market)
-
Updated:
-
Last Checked: 1 hour ago
-
MLS®#: W4389632
-
Listed By: Sutton group about town realty inc., brokerage
Dollar For Dollar This Is One Of The Best Values In Burlington. An Ideal For The First Time Home Buyers, Renovators And Investors. This Is A Great Opportunity To Live In The Much Sought After Family Friendly Mountain Side Neighborhood. Close To All Amenities, Near Schools, Mountain Side Rec Center, Pool And Park. Easy Access And Close To Qew, 407 And Go Train
Extras
Includes: Fridge, Stove, Washer, Dryer. "As Is Condition"
Property Details
Facts for 2154 Sunnydale Drive, Burlington
Status
Days on Market: 4
Last Status: Sold
Sold Date: Mar 25, 2019
Closed Date: May 30, 2019
Expiry Date: Jul 19, 2019
Sold Price: $567,000
Unavailable Date: Mar 25, 2019
Input Date: Mar 21, 2019
Property
Status: Sale
Property Type: Detached
Style: Bungalow-Raised
Size (sq ft): 700
Age: 51-99
Area: Burlington
Community: Mountainside
Availability Date: 60
Assessment Amount: $435,000
Assessment Year: 2016
Inside
Bedrooms: 3
Bathrooms: 1
Kitchens: 1
Rooms: 6
Den/Family Room: No
Air Conditioning: Central Air
Fireplace: No
Washrooms: 1
Building
Basement: Full
Basement 2: Part Fin
Heat Type: Forced Air
Heat Source: Gas
Exterior: Brick
Exterior: Vinyl Siding
Water Supply: Municipal
Special Designation: Unknown
Parking
Driveway: Private
Garage Type: None
Covered Parking Spaces: 3
Fees
Tax Year: 2018
Tax Legal Description: Plan 533 Lot 179
Taxes: $3,546
Highlights
Feature: Rec Centre
Feature: School
Land
Cross Street: Mount Forest Drive
Municipality District: Burlington
Fronting On: South
Parcel Number: 071370122
Pool: None
Sewer: Sewers
Lot Depth: 120 Feet
Lot Frontage: 50 Feet
Acres: < .50
Additional Media
- Virtual Tour: http://www.venturehomes.ca/virtualtour.asp?tourid=52811
Rooms
Room details for 2154 Sunnydale Drive, Burlington
| Type | Dimensions | Description |
|---|---|---|
| Kitchen Main | 2.81 x 5.73 | |
| Living Main | 3.88 x 4.57 | |
| Master Main | 2.43 x 3.96 | |
| 2nd Br Main | 3.04 x 3.35 | |
| 3rd Br Main | 2.66 x 2.82 | |
| Bathroom Main | - | 4 Pc Bath |
| Rec Bsmt | 3.96 x 7.24 |
| XXXXXXXX | XXX XX, XXXX |
XXXX XXX XXXX |
$XXX,XXX |
| XXX XX, XXXX |
XXXXXX XXX XXXX |
$XXX,XXX |
| XXXXXXXX XXXX | XXX XX, XXXX | $567,000 XXX XXXX |
| XXXXXXXX XXXXXX | XXX XX, XXXX | $500,000 XXX XXXX |

Paul A Fisher Public School
Elementary: PublicDr Charles Best Public School
Elementary: PublicTom Thomson Public School
Elementary: PublicRolling Meadows Public School
Elementary: PublicClarksdale Public School
Elementary: PublicSt Gabriel School
Elementary: CatholicThomas Merton Catholic Secondary School
Secondary: CatholicLester B. Pearson High School
Secondary: PublicBurlington Central High School
Secondary: PublicM M Robinson High School
Secondary: PublicAssumption Roman Catholic Secondary School
Secondary: CatholicNotre Dame Roman Catholic Secondary School
Secondary: Catholic

