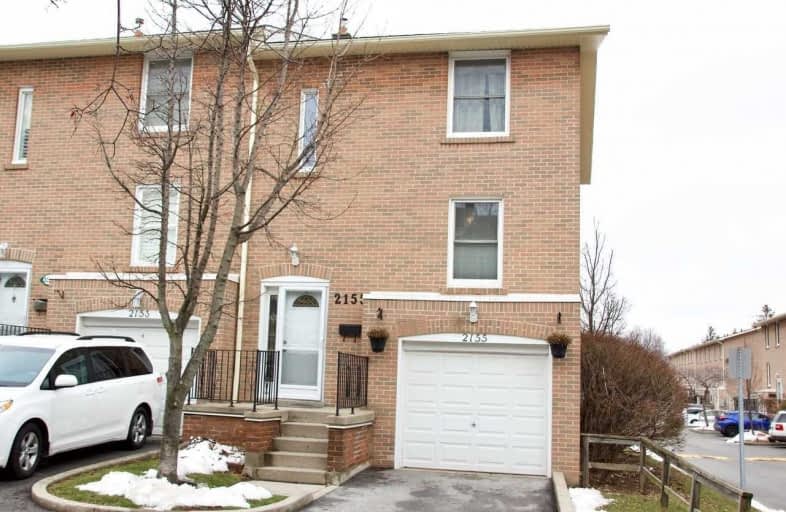
Dr Charles Best Public School
Elementary: PublicBruce T Lindley
Elementary: PublicCanadian Martyrs School
Elementary: CatholicRolling Meadows Public School
Elementary: PublicSt Timothy Separate School
Elementary: CatholicSt Gabriel School
Elementary: CatholicThomas Merton Catholic Secondary School
Secondary: CatholicLester B. Pearson High School
Secondary: PublicBurlington Central High School
Secondary: PublicM M Robinson High School
Secondary: PublicNotre Dame Roman Catholic Secondary School
Secondary: CatholicDr. Frank J. Hayden Secondary School
Secondary: PublicMore about this building
View 2155 Mountain Grove Avenue, Burlington- 2 bath
- 3 bed
- 1200 sqft
03-2228 Upper Middle Road, Burlington, Ontario • L7P 2Z9 • Brant Hills
- 2 bath
- 3 bed
- 1000 sqft
165-2050 Upper Middle Road, Burlington, Ontario • L7P 3R9 • Brant Hills
- 2 bath
- 3 bed
- 1000 sqft
02-2232 Upper Middle Road, Burlington, Ontario • L7P 2Z9 • Brant Hills





