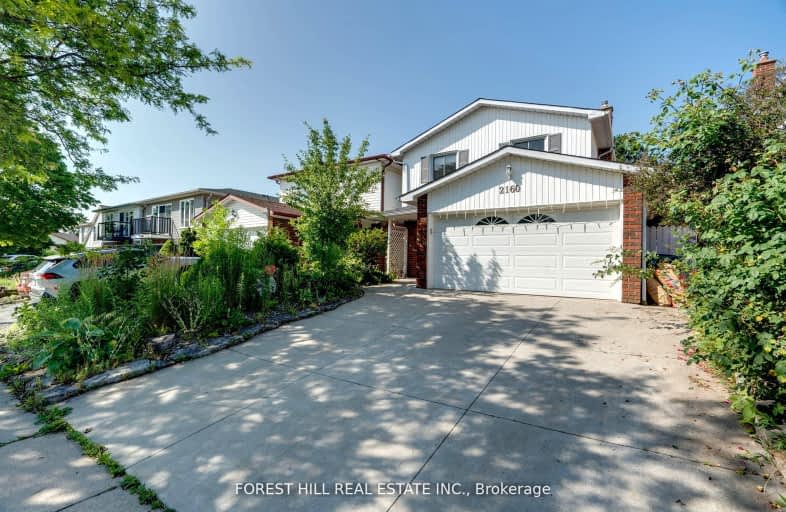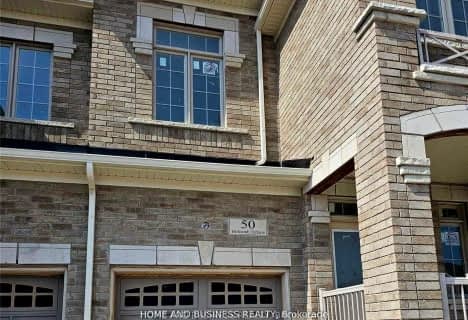Very Walkable
- Most errands can be accomplished on foot.
77
/100
Some Transit
- Most errands require a car.
38
/100
Very Bikeable
- Most errands can be accomplished on bike.
73
/100

Paul A Fisher Public School
Elementary: Public
0.37 km
Brant Hills Public School
Elementary: Public
1.21 km
Bruce T Lindley
Elementary: Public
1.91 km
St Marks Separate School
Elementary: Catholic
0.58 km
Rolling Meadows Public School
Elementary: Public
1.35 km
St Gabriel School
Elementary: Catholic
1.41 km
Thomas Merton Catholic Secondary School
Secondary: Catholic
3.74 km
Lester B. Pearson High School
Secondary: Public
3.61 km
Burlington Central High School
Secondary: Public
4.09 km
M M Robinson High School
Secondary: Public
1.84 km
Notre Dame Roman Catholic Secondary School
Secondary: Catholic
2.84 km
Dr. Frank J. Hayden Secondary School
Secondary: Public
5.27 km
-
Fairchild park
Fairchild Blvd, Burlington ON 0.21km -
Kerns Park
1801 Kerns Rd, Burlington ON 1.06km -
Tansley Woods Community Centre & Public Library
1996 Itabashi Way (Upper Middle Rd.), Burlington ON L7M 4J8 4.61km
-
Scotiabank
632 Plains Rd E, Burlington ON L7T 2E9 3.72km -
Banque Nationale du Canada
3315 Fairview St (btw Cumberland Ave & Woodview Rd), Burlington ON L7N 3N9 4.6km -
RBC Royal Bank
3535 New St (Walkers and New), Burlington ON L7N 3W2 5.9km






