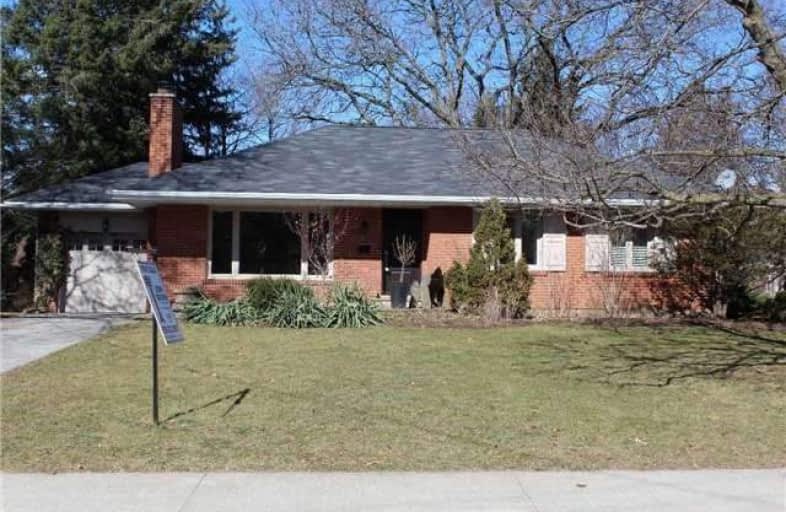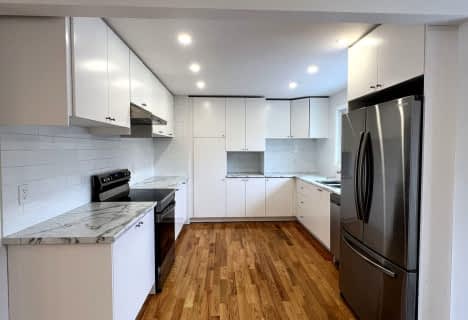
Lakeshore Public School
Elementary: Public
1.32 km
École élémentaire Renaissance
Elementary: Public
1.76 km
Burlington Central Elementary School
Elementary: Public
0.80 km
St Johns Separate School
Elementary: Catholic
0.60 km
Central Public School
Elementary: Public
0.73 km
Tom Thomson Public School
Elementary: Public
0.37 km
Gary Allan High School - SCORE
Secondary: Public
2.77 km
Gary Allan High School - Bronte Creek
Secondary: Public
2.10 km
Thomas Merton Catholic Secondary School
Secondary: Catholic
0.71 km
Gary Allan High School - Burlington
Secondary: Public
2.14 km
Burlington Central High School
Secondary: Public
0.82 km
Assumption Roman Catholic Secondary School
Secondary: Catholic
1.98 km














