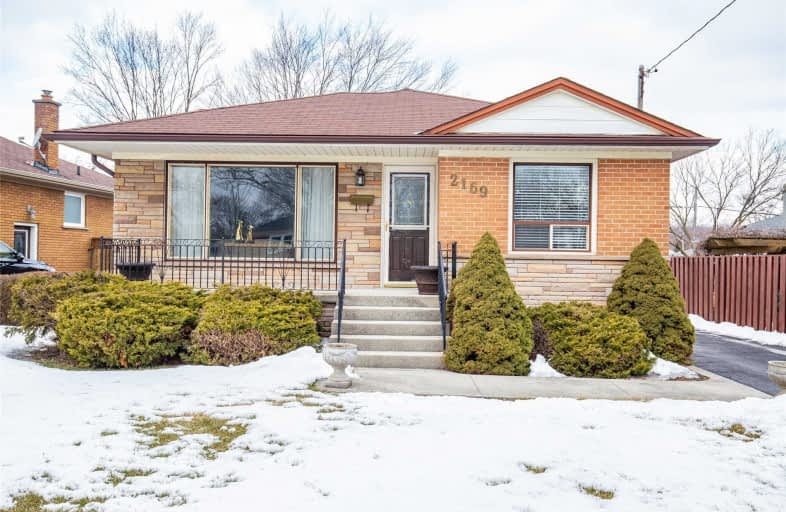Sold on Mar 26, 2019
Note: Property is not currently for sale or for rent.

-
Type: Detached
-
Style: Bungalow
-
Size: 1100 sqft
-
Lot Size: 54.99 x 139 Feet
-
Age: No Data
-
Taxes: $3,334 per year
-
Days on Site: 14 Days
-
Added: Mar 12, 2019 (2 weeks on market)
-
Updated:
-
Last Checked: 1 hour ago
-
MLS®#: W4381008
-
Listed By: Re/max escarpment woolcott realty inc., brokerage
Pride Of Ownership Is Evident T/O Home In Popular Mountainside. Bright Liv Rm Offers Loads Of Liv Space. Eat-In Kit Offers Lrg Picture Window & Feats S/S Appls. Basement Is Huge W/ Rec Rm W/ Wood Burning F/P, Fam Rm Area, Laundry & Storage. Hrdwd Flring Under Carpeting In Liv Rm & Bedrm, Newer Basement Windows, Newer Patio Door, Side Entry To Allow Potential For In-Law Suite. Within Steps To Rec Centre, Mountainside Park, Schools, Shops, & Restaurants. Rsa.
Property Details
Facts for 2169 Sunnydale Drive, Burlington
Status
Days on Market: 14
Last Status: Sold
Sold Date: Mar 26, 2019
Closed Date: Jun 12, 2019
Expiry Date: Jun 30, 2019
Sold Price: $620,000
Unavailable Date: Mar 26, 2019
Input Date: Mar 12, 2019
Property
Status: Sale
Property Type: Detached
Style: Bungalow
Size (sq ft): 1100
Area: Burlington
Community: Mountainside
Availability Date: Tba
Assessment Amount: $465,000
Assessment Year: 2016
Inside
Bedrooms: 3
Bathrooms: 1
Kitchens: 1
Rooms: 5
Den/Family Room: Yes
Air Conditioning: Central Air
Fireplace: Yes
Washrooms: 1
Building
Basement: Finished
Basement 2: Full
Heat Type: Forced Air
Heat Source: Gas
Exterior: Brick
Water Supply: Municipal
Special Designation: Unknown
Parking
Driveway: Private
Garage Type: None
Covered Parking Spaces: 4
Fees
Tax Year: 2018
Tax Legal Description: Lt 194, Pl 533 ; Burlington
Taxes: $3,334
Highlights
Feature: Level
Feature: Park
Feature: Public Transit
Feature: Rec Centre
Feature: School
Land
Cross Street: Mountainside/Royal D
Municipality District: Burlington
Fronting On: North
Parcel Number: 071370106
Pool: None
Sewer: Sewers
Lot Depth: 139 Feet
Lot Frontage: 54.99 Feet
Acres: < .50
Additional Media
- Virtual Tour: https://www.burlington-hamiltonrealestate.com/2169-sunnydale-drive
Rooms
Room details for 2169 Sunnydale Drive, Burlington
| Type | Dimensions | Description |
|---|---|---|
| Living Ground | 4.17 x 5.88 | |
| Kitchen Ground | 3.07 x 5.48 | |
| Master Ground | 3.07 x 4.05 | |
| Br Ground | 2.80 x 2.77 | |
| Br Ground | 3.04 x 3.07 | |
| Rec Bsmt | 4.08 x 12.22 | |
| Family Bsmt | 4.38 x 6.58 |
| XXXXXXXX | XXX XX, XXXX |
XXXX XXX XXXX |
$XXX,XXX |
| XXX XX, XXXX |
XXXXXX XXX XXXX |
$XXX,XXX |
| XXXXXXXX XXXX | XXX XX, XXXX | $620,000 XXX XXXX |
| XXXXXXXX XXXXXX | XXX XX, XXXX | $629,900 XXX XXXX |

Paul A Fisher Public School
Elementary: PublicDr Charles Best Public School
Elementary: PublicTom Thomson Public School
Elementary: PublicRolling Meadows Public School
Elementary: PublicClarksdale Public School
Elementary: PublicSt Gabriel School
Elementary: CatholicThomas Merton Catholic Secondary School
Secondary: CatholicLester B. Pearson High School
Secondary: PublicBurlington Central High School
Secondary: PublicM M Robinson High School
Secondary: PublicAssumption Roman Catholic Secondary School
Secondary: CatholicNotre Dame Roman Catholic Secondary School
Secondary: Catholic

