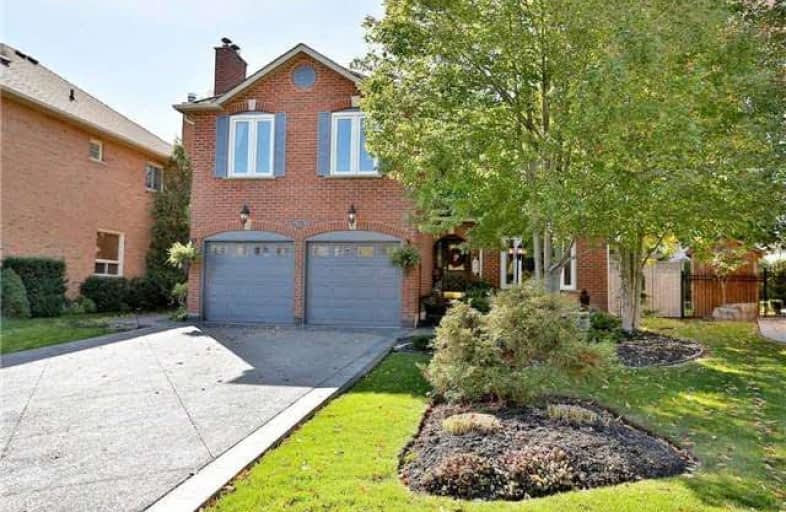Sold on Mar 02, 2018
Note: Property is not currently for sale or for rent.

-
Type: Detached
-
Style: 2-Storey
-
Size: 3000 sqft
-
Lot Size: 50.46 x 115.12 Feet
-
Age: 16-30 years
-
Taxes: $5,627 per year
-
Days on Site: 29 Days
-
Added: Sep 07, 2019 (4 weeks on market)
-
Updated:
-
Last Checked: 3 months ago
-
MLS®#: W4033382
-
Listed By: Re/max escarpment realty inc., brokerage
Fantastic 5 Bedrm Cul-De-Sac Home W/Private Inlaw/Nanny Suite- 4Pc Bath & Kitchenette. This Home Is Gorgeous From The Moment You Walk Through The Doors To Formal Living Rm & Dining Rm That Sits 22 People. Lg Open, Modern, Gourmet Kitchen W/Ss Appliances. Sensational Back Yard W/Mature, Groomed Gardens, Patio & Hot Tub. Pro Finished Lower Lvl W Bar/Games Rm. Completely Finished Top To Bottom!
Extras
Inclusions: Fridges X2, Stove, Dishwasher, Microwave, Washer/Dryer, Hot Tub & Accessories, Elfs, Curtains, Pool Table, Gazebo, Freezer In Garage. Exclusions: Bbq, Outdoor Furniture, Dining Rm Fixture. Rental: Water Heater.
Property Details
Facts for 2170 Mystic Court, Burlington
Status
Days on Market: 29
Last Status: Sold
Sold Date: Mar 02, 2018
Closed Date: Jun 27, 2018
Expiry Date: May 31, 2018
Sold Price: $1,078,600
Unavailable Date: Mar 02, 2018
Input Date: Feb 01, 2018
Property
Status: Sale
Property Type: Detached
Style: 2-Storey
Size (sq ft): 3000
Age: 16-30
Area: Burlington
Community: Headon
Availability Date: Tba
Inside
Bedrooms: 5
Bathrooms: 5
Kitchens: 1
Rooms: 10
Den/Family Room: Yes
Air Conditioning: Central Air
Fireplace: Yes
Laundry Level: Main
Central Vacuum: Y
Washrooms: 5
Building
Basement: Finished
Basement 2: Full
Heat Type: Forced Air
Heat Source: Gas
Exterior: Brick
Elevator: N
UFFI: No
Water Supply: Municipal
Special Designation: Unknown
Parking
Driveway: Pvt Double
Garage Spaces: 2
Garage Type: Attached
Covered Parking Spaces: 2
Total Parking Spaces: 4
Fees
Tax Year: 2017
Tax Legal Description: Pcl 12-1, Sec 20M516; Lt 12, Pl 20M516**
Taxes: $5,627
Highlights
Feature: Cul De Sac
Feature: Fenced Yard
Feature: Level
Land
Cross Street: Folkway Dr & Headon
Municipality District: Burlington
Fronting On: West
Parcel Number: 072210389
Pool: None
Sewer: Sewers
Lot Depth: 115.12 Feet
Lot Frontage: 50.46 Feet
Acres: < .50
Rooms
Room details for 2170 Mystic Court, Burlington
| Type | Dimensions | Description |
|---|---|---|
| Dining Main | 3.66 x 5.49 | |
| Living Main | 3.66 x 6.10 | |
| Kitchen Main | 3.66 x 6.71 | |
| Family Main | 3.40 x 6.71 | |
| Bathroom Main | - | 2 Pc Bath |
| Master 2nd | 3.96 x 6.10 | 5 Pc Ensuite |
| Br 2nd | 5.49 x 5.99 | |
| Br 2nd | 4.42 x 3.66 | |
| Br 2nd | 3.51 x 3.66 | |
| Br 2nd | 3.05 x 3.05 | |
| Rec Bsmt | - | |
| Games Bsmt | - |
| XXXXXXXX | XXX XX, XXXX |
XXXX XXX XXXX |
$X,XXX,XXX |
| XXX XX, XXXX |
XXXXXX XXX XXXX |
$X,XXX,XXX | |
| XXXXXXXX | XXX XX, XXXX |
XXXXXXXX XXX XXXX |
|
| XXX XX, XXXX |
XXXXXX XXX XXXX |
$X,XXX,XXX | |
| XXXXXXXX | XXX XX, XXXX |
XXXXXXXX XXX XXXX |
|
| XXX XX, XXXX |
XXXXXX XXX XXXX |
$X,XXX,XXX | |
| XXXXXXXX | XXX XX, XXXX |
XXXXXXX XXX XXXX |
|
| XXX XX, XXXX |
XXXXXX XXX XXXX |
$X,XXX,XXX |
| XXXXXXXX XXXX | XXX XX, XXXX | $1,078,600 XXX XXXX |
| XXXXXXXX XXXXXX | XXX XX, XXXX | $1,199,000 XXX XXXX |
| XXXXXXXX XXXXXXXX | XXX XX, XXXX | XXX XXXX |
| XXXXXXXX XXXXXX | XXX XX, XXXX | $1,215,000 XXX XXXX |
| XXXXXXXX XXXXXXXX | XXX XX, XXXX | XXX XXXX |
| XXXXXXXX XXXXXX | XXX XX, XXXX | $1,245,000 XXX XXXX |
| XXXXXXXX XXXXXXX | XXX XX, XXXX | XXX XXXX |
| XXXXXXXX XXXXXX | XXX XX, XXXX | $1,299,999 XXX XXXX |

Bruce T Lindley
Elementary: PublicSacred Heart of Jesus Catholic School
Elementary: CatholicSt Timothy Separate School
Elementary: CatholicC H Norton Public School
Elementary: PublicFlorence Meares Public School
Elementary: PublicAlton Village Public School
Elementary: PublicThomas Merton Catholic Secondary School
Secondary: CatholicLester B. Pearson High School
Secondary: PublicM M Robinson High School
Secondary: PublicCorpus Christi Catholic Secondary School
Secondary: CatholicNotre Dame Roman Catholic Secondary School
Secondary: CatholicDr. Frank J. Hayden Secondary School
Secondary: Public

