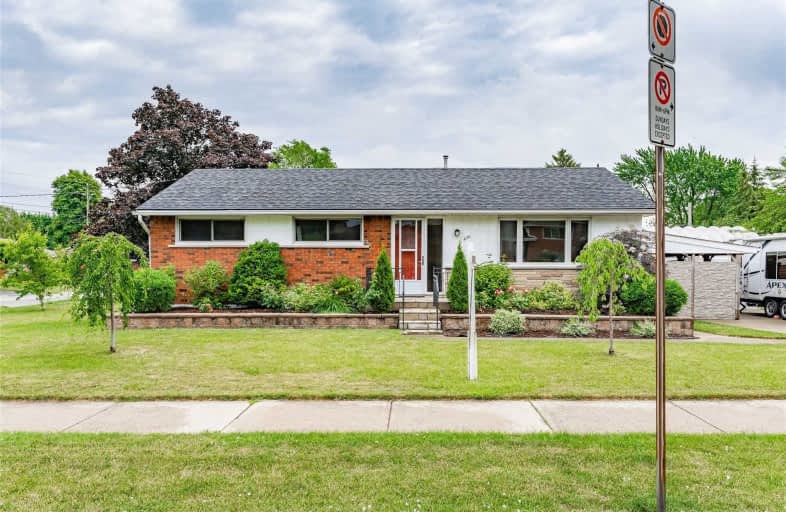Sold on Jun 23, 2021
Note: Property is not currently for sale or for rent.

-
Type: Detached
-
Style: Bungalow
-
Size: 700 sqft
-
Lot Size: 120.01 x 60 Feet
-
Age: 51-99 years
-
Taxes: $3,004 per year
-
Days on Site: 2 Days
-
Added: Jun 21, 2021 (2 days on market)
-
Updated:
-
Last Checked: 3 hours ago
-
MLS®#: W5281300
-
Listed By: Re/max escarpment frank realty, brokerage
This Rare 4Bdrm Home Is Perfect For Families, Empty Nesters & Investors. Solid, Clean Bung Close To Mountainside Rec Ctr.Great Curb Appeal, Orig Hdwd Flrs. High Efficiency Furnace & Ac (2015). Bsmnt Devel Underway - Incl Framing & Some Electrical,Rough-In For Bthrm, Potential For Kitch.Very Private Side Maintenance-Free Deck. 2 Large Sheds For All Of Your Garden Supplies & Tools. Close To Schools, Parks, Shopping, Transit, Go Stn, Hwys & Community Ctr. Rsa
Extras
Inclusions: Electrical Light Fixtures, S/S Fridge, S/S Stove, S/S Dishwasher, Basement Fridge, Hot Water Tank Owned Exclusions: Washer & Dryer
Property Details
Facts for 2176 Mount Forest Drive, Burlington
Status
Days on Market: 2
Last Status: Sold
Sold Date: Jun 23, 2021
Closed Date: Jul 21, 2021
Expiry Date: Oct 21, 2021
Sold Price: $860,000
Unavailable Date: Jun 23, 2021
Input Date: Jun 21, 2021
Prior LSC: Listing with no contract changes
Property
Status: Sale
Property Type: Detached
Style: Bungalow
Size (sq ft): 700
Age: 51-99
Area: Burlington
Community: Mountainside
Availability Date: Tba/Flex
Inside
Bedrooms: 4
Bathrooms: 1
Kitchens: 1
Rooms: 7
Den/Family Room: No
Air Conditioning: Central Air
Fireplace: No
Laundry Level: Lower
Central Vacuum: N
Washrooms: 1
Building
Basement: Full
Basement 2: Part Fin
Heat Type: Forced Air
Heat Source: Gas
Exterior: Brick
Exterior: Stone
Elevator: N
UFFI: No
Water Supply: Municipal
Physically Handicapped-Equipped: N
Special Designation: Unknown
Retirement: N
Parking
Driveway: Pvt Double
Garage Type: Other
Covered Parking Spaces: 4
Total Parking Spaces: 4
Fees
Tax Year: 2020
Tax Legal Description: Lt 98 , Pl 533 ; S/T Nu38570 Burlington
Taxes: $3,004
Highlights
Feature: Golf
Feature: Hospital
Feature: Library
Feature: Park
Feature: Place Of Worship
Feature: Public Transit
Land
Cross Street: Brant St/East On Mou
Municipality District: Burlington
Fronting On: South
Parcel Number: 071380045
Pool: None
Sewer: Sewers
Lot Depth: 60 Feet
Lot Frontage: 120.01 Feet
Acres: < .50
Zoning: Residential
Additional Media
- Virtual Tour: https://unbranded.youriguide.com/2176_mt_forest_dr_burlington_on/
Rooms
Room details for 2176 Mount Forest Drive, Burlington
| Type | Dimensions | Description |
|---|---|---|
| Living Main | 4.83 x 3.52 | |
| Dining Main | 1.76 x 3.47 | |
| Kitchen Main | 3.07 x 2.43 | |
| Br Main | 3.44 x 3.38 | |
| Br Main | 2.57 x 3.38 | |
| Br Main | 3.01 x 2.54 | |
| Br Main | 2.58 x 2.86 | |
| Laundry Bsmt | 2.58 x 2.86 | |
| Bathroom Bsmt | 2.34 x 2.13 | |
| Other Bsmt | 8.05 x 3.51 | |
| Other Bsmt | 5.78 x 3.48 | |
| Other Bsmt | 3.74 x 3.38 |
| XXXXXXXX | XXX XX, XXXX |
XXXX XXX XXXX |
$XXX,XXX |
| XXX XX, XXXX |
XXXXXX XXX XXXX |
$XXX,XXX |
| XXXXXXXX XXXX | XXX XX, XXXX | $860,000 XXX XXXX |
| XXXXXXXX XXXXXX | XXX XX, XXXX | $799,000 XXX XXXX |

Paul A Fisher Public School
Elementary: PublicDr Charles Best Public School
Elementary: PublicSt Marks Separate School
Elementary: CatholicRolling Meadows Public School
Elementary: PublicClarksdale Public School
Elementary: PublicSt Gabriel School
Elementary: CatholicThomas Merton Catholic Secondary School
Secondary: CatholicLester B. Pearson High School
Secondary: PublicBurlington Central High School
Secondary: PublicM M Robinson High School
Secondary: PublicAssumption Roman Catholic Secondary School
Secondary: CatholicNotre Dame Roman Catholic Secondary School
Secondary: Catholic- — bath
- — bed
- — sqft



