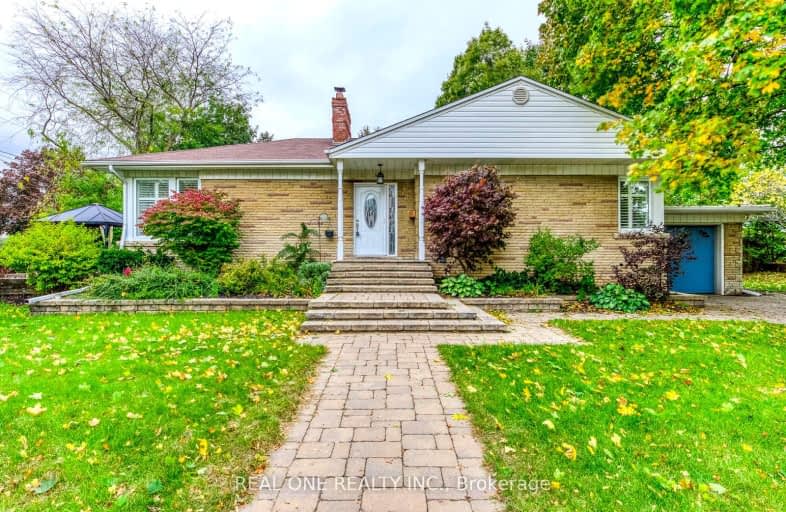Car-Dependent
- Almost all errands require a car.
24
/100
Good Transit
- Some errands can be accomplished by public transportation.
51
/100
Very Bikeable
- Most errands can be accomplished on bike.
72
/100

Lakeshore Public School
Elementary: Public
1.12 km
Burlington Central Elementary School
Elementary: Public
0.81 km
Tecumseh Public School
Elementary: Public
1.56 km
St Johns Separate School
Elementary: Catholic
0.63 km
Central Public School
Elementary: Public
0.74 km
Tom Thomson Public School
Elementary: Public
0.57 km
Gary Allan High School - SCORE
Secondary: Public
2.68 km
Gary Allan High School - Bronte Creek
Secondary: Public
1.98 km
Thomas Merton Catholic Secondary School
Secondary: Catholic
0.81 km
Gary Allan High School - Burlington
Secondary: Public
2.03 km
Burlington Central High School
Secondary: Public
0.84 km
Assumption Roman Catholic Secondary School
Secondary: Catholic
1.93 km
-
Spencer Smith Park
1400 Lakeshore Rd (Maple), Burlington ON L7S 1Y2 1.62km -
Beachway Park & Pavilion
938 Lakeshore Rd, Burlington ON L7S 1A2 3.32km -
Iroquois Park
Burlington ON 3.44km
-
Localcoin Bitcoin ATM - Ray's Food Mart Convenience
537 Brant St, Burlington ON L7R 2G6 0.74km -
TD Bank Financial Group
510 Brant St (Caroline), Burlington ON L7R 2G7 0.85km -
RBC Royal Bank
360 Pearl St (at Lakeshore), Burlington ON L7R 1E1 1.11km










