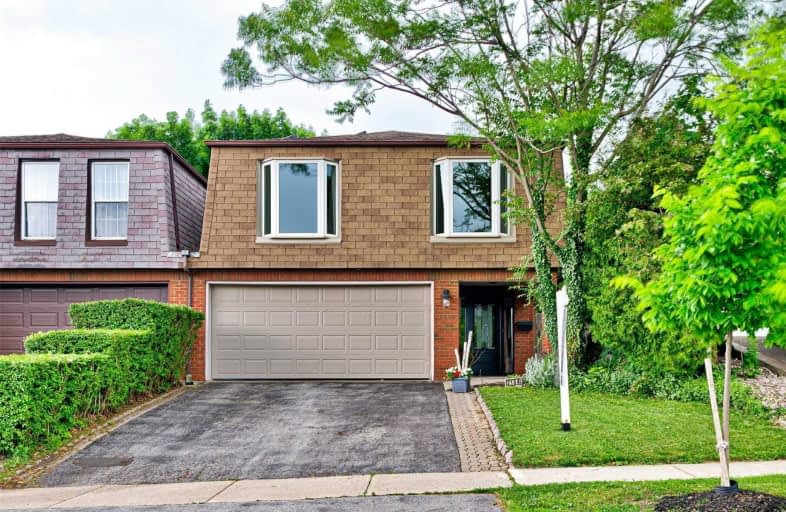
Paul A Fisher Public School
Elementary: PublicBrant Hills Public School
Elementary: PublicBruce T Lindley
Elementary: PublicSt Marks Separate School
Elementary: CatholicRolling Meadows Public School
Elementary: PublicSt Gabriel School
Elementary: CatholicThomas Merton Catholic Secondary School
Secondary: CatholicLester B. Pearson High School
Secondary: PublicBurlington Central High School
Secondary: PublicM M Robinson High School
Secondary: PublicNotre Dame Roman Catholic Secondary School
Secondary: CatholicDr. Frank J. Hayden Secondary School
Secondary: Public- 3 bath
- 4 bed
- 1500 sqft
40 Silver Meadow Gardens, Hamilton, Ontario • L8B 1Z4 • Waterdown





