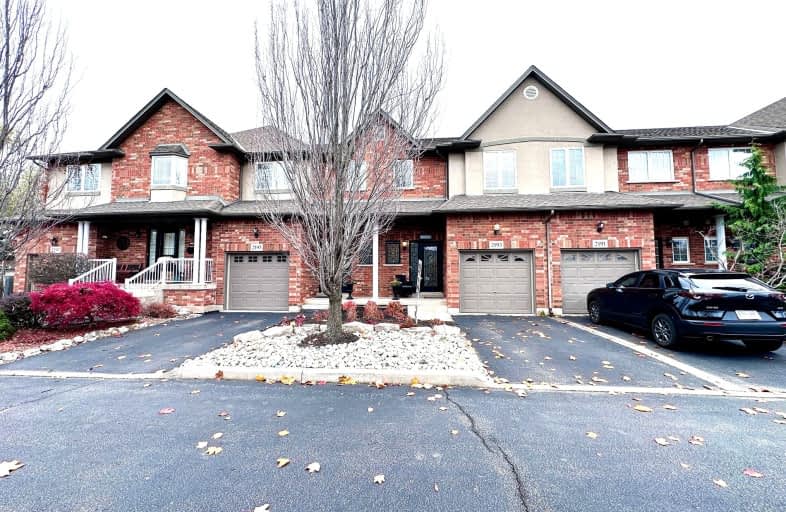
Car-Dependent
- Most errands require a car.
Some Transit
- Most errands require a car.
Very Bikeable
- Most errands can be accomplished on bike.

Canadian Martyrs School
Elementary: CatholicSacred Heart of Jesus Catholic School
Elementary: CatholicSt Timothy Separate School
Elementary: CatholicC H Norton Public School
Elementary: PublicFlorence Meares Public School
Elementary: PublicCharles R. Beaudoin Public School
Elementary: PublicLester B. Pearson High School
Secondary: PublicM M Robinson High School
Secondary: PublicAssumption Roman Catholic Secondary School
Secondary: CatholicCorpus Christi Catholic Secondary School
Secondary: CatholicNotre Dame Roman Catholic Secondary School
Secondary: CatholicDr. Frank J. Hayden Secondary School
Secondary: Public-
Uptown Social House
1900 Walker's Line, Burlington, ON L7M 4W5 0.8km -
Rust Bistro Bar
1801 Walkers Line, Unit 7, Burlington, ON L7M 0H6 0.88km -
Jersey's Bar & Grill
18 - 1450 Headon Road, Burlington, ON L7M 3Z5 1.19km
-
Tim Hortons
1900 Walkers Line, Burlington, ON L7M 4W5 0.8km -
Starbucks
2900 Walkers Line, Burlington, ON L7M 4M8 1.13km -
McDonald's
2991 Walkers Line, Burlington, ON L7M 4Y1 1.31km
-
Eat The Frog Fitness- Burlington
3505 Upper Middle Rd, Burlington, ON L7M 4C6 0.64km -
Orangetheory Fitness North Burlington
3450 Dundas St West, Burlington, ON L7M 4B8 1.21km -
Movati Athletic - Burlington
2036 Appleby Line, Unit K, Burlington, ON L7L 6M6 1.84km
-
Shoppers Drug Mart
3505 Upper Middle Road, Burlington, ON L7M 4C6 0.64km -
Morelli's Pharmacy
2900 Walkers Line, Burlington, ON L7M 4M8 1.13km -
Shoppers Drug Mart
Millcroft Shopping Centre, 2080 Appleby Line, Burlington, ON L7L 6M6 1.96km
-
Zesty Pita & Burgers
3505 Upper Middle Road, Burlington, ON L7M 4C6 0.53km -
Twice the Deal Pizza
3505 Upper Middle Rd, Burlington, ON L7M 4C6 0.64km -
Tin Cup Sports Grill
1831 Walkers Line, Burlington, ON L7M 0H6 0.77km
-
Millcroft Shopping Centre
2000-2080 Appleby Line, Burlington, ON L7L 6M6 1.92km -
Appleby Crossing
2435 Appleby Line, Burlington, ON L7R 3X4 2.5km -
Smart Centres
4515 Dundas Street, Burlington, ON L7M 5B4 2.64km
-
FreshCo
3505 Upper Middle Road, Burlington, ON L7M 4C6 0.64km -
Longo's
2900 Walkers Line, Burlington, ON L7M 4M8 1.13km -
Indian Grocers
1450 Headon Road, Burlington, ON L7M 3Z5 1.16km
-
LCBO
3041 Walkers Line, Burlington, ON L5L 5Z6 1.57km -
Liquor Control Board of Ontario
5111 New Street, Burlington, ON L7L 1V2 5.13km -
The Beer Store
396 Elizabeth St, Burlington, ON L7R 2L6 6.63km
-
Petro-Canada
3515 Upper Middle Road, Burlington, ON L7R 3X5 0.65km -
Esso
2971 Walkers Line, Burlington, ON L7M 4K5 1.28km -
Shell Canada Products
1195 Walkers Line, Burlington, ON L7M 1L1 1.9km
-
SilverCity Burlington Cinemas
1250 Brant Street, Burlington, ON L7P 1G6 4.68km -
Cineplex Cinemas
3531 Wyecroft Road, Oakville, ON L6L 0B7 5.01km -
Cinestarz
460 Brant Street, Unit 3, Burlington, ON L7R 4B6 6.45km
-
Burlington Public Libraries & Branches
676 Appleby Line, Burlington, ON L7L 5Y1 4.27km -
Burlington Public Library
2331 New Street, Burlington, ON L7R 1J4 5.72km -
The Harmony Cafe
2331 New Street, Burlington, ON L7R 1J4 5.72km
-
Joseph Brant Hospital
1245 Lakeshore Road, Burlington, ON L7S 0A2 7.44km -
Oakville Trafalgar Memorial Hospital
3001 Hospital Gate, Oakville, ON L6M 0L8 8.33km -
North Burlington Medical Centre Walk In Clinic
1960 Appleby Line, Burlington, ON L7L 0B7 2.05km
-
Newport Park
ON 0.72km -
Tansley Woods Community Centre & Public Library
1996 Itabashi Way (Upper Middle Rd.), Burlington ON L7M 4J8 0.9km -
Ireland Park
Deer Run Ave, Burlington ON 1.48km
-
TD Bank Financial Group
2931 Walkers Line, Burlington ON L7M 4M6 1.19km -
TD Bank Financial Group
2000 Appleby Line (Upper Middle Rd), Burlington ON L7L 6M6 2.01km -
Scotiabank
2025 Guelph Line, Burlington ON L7P 4M8 2.24km









