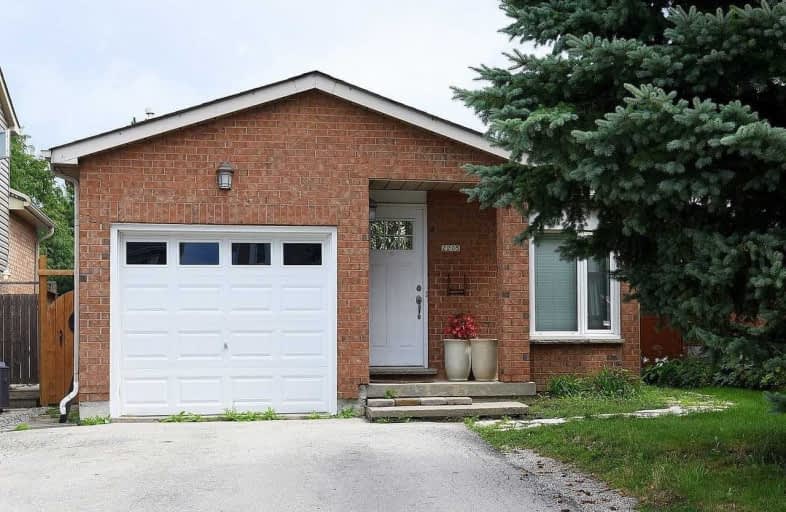Sold on Aug 26, 2020
Note: Property is not currently for sale or for rent.

-
Type: Detached
-
Style: Backsplit 4
-
Lot Size: 32.81 x 110.73 Feet
-
Age: No Data
-
Taxes: $3,719 per year
-
Days on Site: 1 Days
-
Added: Aug 25, 2020 (1 day on market)
-
Updated:
-
Last Checked: 3 months ago
-
MLS®#: W4885021
-
Listed By: Royal lepage realty plus oakville, brokerage
Amazing Investment Potential With The Newly Renovated Back Split In The Desirable Headon Forest Community! This Home Currently Has A Full In-Law Suite On The Lower Level And Home Can Easily Be Converted Back To Single Family. Upper Level Newly Renovated With Custom Kitchen, Engineered Hardwood, Granite Counters, Tile Backsplash, Tile Kitchen Flooring. Lower Level With 2 Bedrooms, Full Kitchen, Laundry And Walkout. Roof Is 8 Years, Furnace And A/C Is 6 Years.
Extras
Inclusions: Dryer, Washer, All Elf's. Fridge X2, Stove X2
Property Details
Facts for 2205 Silverbirch Court, Burlington
Status
Days on Market: 1
Last Status: Sold
Sold Date: Aug 26, 2020
Closed Date: Oct 20, 2020
Expiry Date: Jan 20, 2021
Sold Price: $719,000
Unavailable Date: Aug 26, 2020
Input Date: Aug 25, 2020
Prior LSC: Listing with no contract changes
Property
Status: Sale
Property Type: Detached
Style: Backsplit 4
Area: Burlington
Community: Headon
Availability Date: Oct 1
Inside
Bedrooms: 2
Bedrooms Plus: 2
Bathrooms: 2
Kitchens: 2
Rooms: 5
Den/Family Room: Yes
Air Conditioning: Central Air
Fireplace: Yes
Laundry Level: Lower
Washrooms: 2
Building
Basement: Finished
Basement 2: Full
Heat Type: Forced Air
Heat Source: Gas
Exterior: Brick
Exterior: Other
Water Supply: Municipal
Special Designation: Unknown
Parking
Driveway: Private
Garage Spaces: 1
Garage Type: Attached
Covered Parking Spaces: 2
Total Parking Spaces: 3
Fees
Tax Year: 2019
Tax Legal Description: Pcl 66-1 , Sec 20M417 ; Lt 66 , Pl 20M417; Burlin
Taxes: $3,719
Land
Cross Street: Silverbirch And Wind
Municipality District: Burlington
Fronting On: East
Pool: None
Sewer: Sewers
Lot Depth: 110.73 Feet
Lot Frontage: 32.81 Feet
Acres: < .50
Rooms
Room details for 2205 Silverbirch Court, Burlington
| Type | Dimensions | Description |
|---|---|---|
| Living Main | 4.06 x 4.93 | |
| Dining Main | 3.33 x 4.19 | |
| Kitchen Main | 2.79 x 4.88 | |
| Br Main | 3.33 x 4.52 | |
| Br Main | 2.87 x 3.51 | |
| Br Bsmt | 2.54 x 3.28 | |
| Br Bsmt | 3.71 x 3.48 | |
| Rec Bsmt | 3.10 x 5.03 | |
| Living Bsmt | 3.53 x 4.42 | |
| Kitchen Bsmt | 2.16 x 3.30 |
| XXXXXXXX | XXX XX, XXXX |
XXXX XXX XXXX |
$XXX,XXX |
| XXX XX, XXXX |
XXXXXX XXX XXXX |
$XXX,XXX | |
| XXXXXXXX | XXX XX, XXXX |
XXXXXXX XXX XXXX |
|
| XXX XX, XXXX |
XXXXXX XXX XXXX |
$XXX,XXX | |
| XXXXXXXX | XXX XX, XXXX |
XXXXXXX XXX XXXX |
|
| XXX XX, XXXX |
XXXXXX XXX XXXX |
$XXX,XXX | |
| XXXXXXXX | XXX XX, XXXX |
XXXXXXX XXX XXXX |
|
| XXX XX, XXXX |
XXXXXX XXX XXXX |
$XXX,XXX | |
| XXXXXXXX | XXX XX, XXXX |
XXXXXXX XXX XXXX |
|
| XXX XX, XXXX |
XXXXXX XXX XXXX |
$XXX,XXX | |
| XXXXXXXX | XXX XX, XXXX |
XXXX XXX XXXX |
$XXX,XXX |
| XXX XX, XXXX |
XXXXXX XXX XXXX |
$XXX,XXX |
| XXXXXXXX XXXX | XXX XX, XXXX | $719,000 XXX XXXX |
| XXXXXXXX XXXXXX | XXX XX, XXXX | $719,000 XXX XXXX |
| XXXXXXXX XXXXXXX | XXX XX, XXXX | XXX XXXX |
| XXXXXXXX XXXXXX | XXX XX, XXXX | $699,000 XXX XXXX |
| XXXXXXXX XXXXXXX | XXX XX, XXXX | XXX XXXX |
| XXXXXXXX XXXXXX | XXX XX, XXXX | $699,900 XXX XXXX |
| XXXXXXXX XXXXXXX | XXX XX, XXXX | XXX XXXX |
| XXXXXXXX XXXXXX | XXX XX, XXXX | $709,813 XXX XXXX |
| XXXXXXXX XXXXXXX | XXX XX, XXXX | XXX XXXX |
| XXXXXXXX XXXXXX | XXX XX, XXXX | $699,999 XXX XXXX |
| XXXXXXXX XXXX | XXX XX, XXXX | $623,000 XXX XXXX |
| XXXXXXXX XXXXXX | XXX XX, XXXX | $598,000 XXX XXXX |

Brant Hills Public School
Elementary: PublicBruce T Lindley
Elementary: PublicSt Marks Separate School
Elementary: CatholicRolling Meadows Public School
Elementary: PublicSt Timothy Separate School
Elementary: CatholicC H Norton Public School
Elementary: PublicThomas Merton Catholic Secondary School
Secondary: CatholicLester B. Pearson High School
Secondary: PublicBurlington Central High School
Secondary: PublicM M Robinson High School
Secondary: PublicNotre Dame Roman Catholic Secondary School
Secondary: CatholicDr. Frank J. Hayden Secondary School
Secondary: Public- — bath
- — bed
- — sqft



