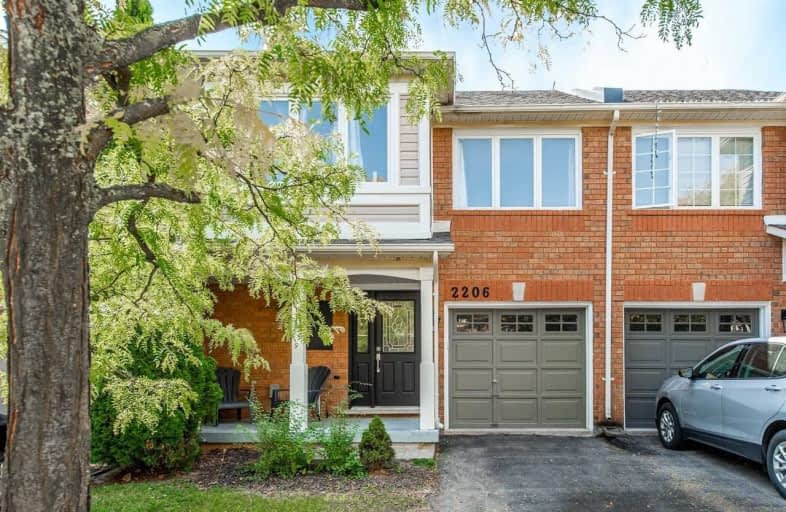Sold on Oct 02, 2020
Note: Property is not currently for sale or for rent.

-
Type: Att/Row/Twnhouse
-
Style: 2-Storey
-
Size: 1100 sqft
-
Lot Size: 23 x 95.26 Feet
-
Age: 16-30 years
-
Taxes: $3,137 per year
-
Days on Site: 4 Days
-
Added: Sep 28, 2020 (4 days on market)
-
Updated:
-
Last Checked: 1 hour ago
-
MLS®#: W4930568
-
Listed By: Berkshire hathaway homeservices west realty, brokerage
Welcome To Freehold Townhome In The Heart Of Burlington.3 Beds, 2 Baths With Upgrades T/O.Fully Renovated Kitchen Renovated Baths, New Laminate Flooring T/O Main Floor. The Home Has Been Freshly Painted With Bright/Fresh Grey Colour.Walkout To Fenced Maintenance Free Backyard. New Central Air & Furnace. Unspoiled Lower Level.Steps From Grocery Stores, Restaurants, Gyms, Schools, And Easy Access To Go Train And Major Highways 407/403 & Qew. Rare 3 Car Parking.
Extras
Incl All Kenmore Kitchen Appl In Kitchen Fridge, Built-In Dishwasher, Oven And S/S Wine Fridge And Washer And Dryer, All Elf's, All Window Coverings, Gdo & Remote.Roof 2014 New.
Property Details
Facts for 2206 Shadetree Avenue, Burlington
Status
Days on Market: 4
Last Status: Sold
Sold Date: Oct 02, 2020
Closed Date: Jan 15, 2021
Expiry Date: Dec 28, 2020
Sold Price: $750,000
Unavailable Date: Oct 02, 2020
Input Date: Sep 28, 2020
Prior LSC: Listing with no contract changes
Property
Status: Sale
Property Type: Att/Row/Twnhouse
Style: 2-Storey
Size (sq ft): 1100
Age: 16-30
Area: Burlington
Community: Appleby
Availability Date: Tba
Inside
Bedrooms: 3
Bathrooms: 2
Kitchens: 1
Rooms: 5
Den/Family Room: Yes
Air Conditioning: Central Air
Fireplace: No
Laundry Level: Lower
Central Vacuum: N
Washrooms: 2
Building
Basement: Full
Basement 2: Unfinished
Heat Type: Forced Air
Heat Source: Gas
Exterior: Brick
Elevator: N
Water Supply: Municipal
Special Designation: Unknown
Retirement: N
Parking
Driveway: Available
Garage Spaces: 1
Garage Type: Attached
Covered Parking Spaces: 1
Total Parking Spaces: 2
Fees
Tax Year: 2019
Tax Legal Description: Pt Blk 74, Pl 20M679 , Parts 45, 46, 47 & 48, 20R1
Taxes: $3,137
Highlights
Feature: Park
Feature: School
Land
Cross Street: Brada Crescent And D
Municipality District: Burlington
Fronting On: West
Parcel Number: 071840
Pool: None
Sewer: Sewers
Lot Depth: 95.26 Feet
Lot Frontage: 23 Feet
Acres: < .50
Zoning: Residential
Rooms
Room details for 2206 Shadetree Avenue, Burlington
| Type | Dimensions | Description |
|---|---|---|
| Kitchen Main | 2.64 x 2.95 | Backsplash, Granite Counter, Updated |
| Dining Main | 2.87 x 3.66 | Laminate, Sliding Doors |
| Family Main | 3.25 x 3.63 | Laminate |
| Bathroom Main | - | 2 Pc Bath, Updated |
| Master 2nd | 4.42 x 3.05 | Semi Ensuite, W/I Closet |
| Br 2nd | 2.74 x 2.90 | Closet |
| Br 2nd | 2.44 x 2.59 | Closet |
| Bathroom 2nd | - | Updated, Tile Floor |
| Laundry Bsmt | - | Unfinished, Concrete Floor |
| XXXXXXXX | XXX XX, XXXX |
XXXX XXX XXXX |
$XXX,XXX |
| XXX XX, XXXX |
XXXXXX XXX XXXX |
$XXX,XXX | |
| XXXXXXXX | XXX XX, XXXX |
XXXXXX XXX XXXX |
$X,XXX |
| XXX XX, XXXX |
XXXXXX XXX XXXX |
$X,XXX | |
| XXXXXXXX | XXX XX, XXXX |
XXXX XXX XXXX |
$XXX,XXX |
| XXX XX, XXXX |
XXXXXX XXX XXXX |
$XXX,XXX | |
| XXXXXXXX | XXX XX, XXXX |
XXXXXXX XXX XXXX |
|
| XXX XX, XXXX |
XXXXXX XXX XXXX |
$XXX,XXX |
| XXXXXXXX XXXX | XXX XX, XXXX | $750,000 XXX XXXX |
| XXXXXXXX XXXXXX | XXX XX, XXXX | $719,000 XXX XXXX |
| XXXXXXXX XXXXXX | XXX XX, XXXX | $2,275 XXX XXXX |
| XXXXXXXX XXXXXX | XXX XX, XXXX | $2,350 XXX XXXX |
| XXXXXXXX XXXX | XXX XX, XXXX | $637,000 XXX XXXX |
| XXXXXXXX XXXXXX | XXX XX, XXXX | $649,900 XXX XXXX |
| XXXXXXXX XXXXXXX | XXX XX, XXXX | XXX XXXX |
| XXXXXXXX XXXXXX | XXX XX, XXXX | $654,900 XXX XXXX |

St Elizabeth Seton Catholic Elementary School
Elementary: CatholicSt. Christopher Catholic Elementary School
Elementary: CatholicOrchard Park Public School
Elementary: PublicAlexander's Public School
Elementary: PublicCharles R. Beaudoin Public School
Elementary: PublicJohn William Boich Public School
Elementary: PublicÉSC Sainte-Trinité
Secondary: CatholicLester B. Pearson High School
Secondary: PublicM M Robinson High School
Secondary: PublicCorpus Christi Catholic Secondary School
Secondary: CatholicNotre Dame Roman Catholic Secondary School
Secondary: CatholicDr. Frank J. Hayden Secondary School
Secondary: Public- 3 bath
- 3 bed
5115 Silvercreek Drive, Burlington, Ontario • L7L 6K5 • Uptown



