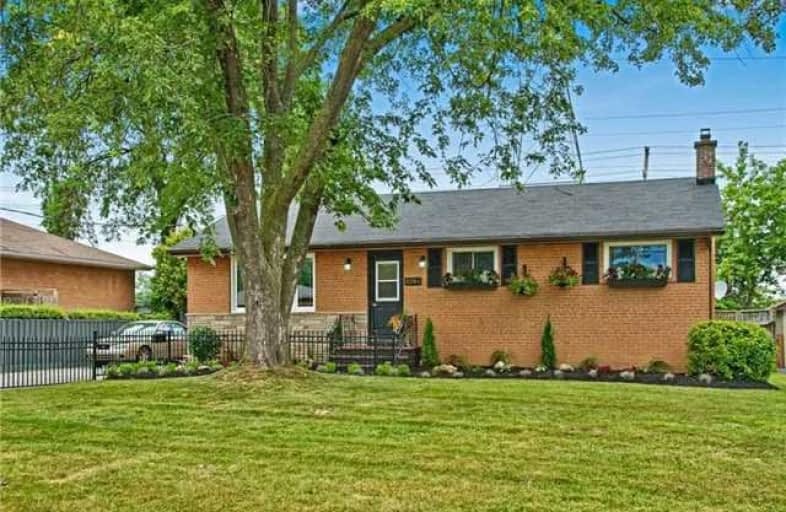Sold on Aug 19, 2017
Note: Property is not currently for sale or for rent.

-
Type: Detached
-
Style: Bungalow
-
Size: 700 sqft
-
Lot Size: 66 x 110 Feet
-
Age: 51-99 years
-
Taxes: $2,804 per year
-
Days on Site: 15 Days
-
Added: Sep 07, 2019 (2 weeks on market)
-
Updated:
-
Last Checked: 3 months ago
-
MLS®#: W3891893
-
Listed By: Re/max escarpment realty inc., brokerage
Lovely 3+2 Bed Bungalow In The Community Of Mountainside! Open-Concept W/ Plenty Of Nat. Light. Renovated Eat-In Kitchen With Bkfst. Bar, St. Steel Appl., Granite Counters, Maple Cabinetry And Pantry! Landscaped/Fenced Rear Garden With Sunroom And Swimming. Furnace And Ac 2008, Roof 2010, Wshr/Dryer Both Levels, Pool Liner 2017, Fully Painted 2017, Inc. Suite With Sep. Entrance And Kitchen 2014. Huge Driveway With Parking For 6! Close To All Amenities!! R.S.A
Extras
Inclusions: Washer X2, Dryer X2, Fridge X2, Stove X2, Dishwasher X2, All Elfs, Newer Windows (2014), Pool Liner (2017)
Property Details
Facts for 2206 Sunnydale Drive, Burlington
Status
Days on Market: 15
Last Status: Sold
Sold Date: Aug 19, 2017
Closed Date: Sep 15, 2017
Expiry Date: Nov 03, 2017
Sold Price: $650,000
Unavailable Date: Aug 19, 2017
Input Date: Aug 04, 2017
Property
Status: Sale
Property Type: Detached
Style: Bungalow
Size (sq ft): 700
Age: 51-99
Area: Burlington
Community: Mountainside
Availability Date: 30-60 Days
Inside
Bedrooms: 3
Bedrooms Plus: 2
Bathrooms: 2
Kitchens: 1
Kitchens Plus: 1
Rooms: 11
Den/Family Room: Yes
Air Conditioning: Central Air
Fireplace: No
Laundry Level: Main
Central Vacuum: N
Washrooms: 2
Utilities
Electricity: Yes
Gas: Yes
Cable: Yes
Telephone: Yes
Building
Basement: Apartment
Basement 2: Sep Entrance
Heat Type: Forced Air
Heat Source: Gas
Exterior: Alum Siding
Exterior: Brick
Elevator: N
UFFI: No
Energy Certificate: N
Green Verification Status: N
Water Supply: Municipal
Physically Handicapped-Equipped: N
Special Designation: Unknown
Retirement: N
Parking
Driveway: Pvt Double
Garage Type: None
Covered Parking Spaces: 2
Total Parking Spaces: 2
Fees
Tax Year: 2016
Tax Legal Description: Lt 63, Pl 854; Burlington S/T 80647
Taxes: $2,804
Highlights
Feature: Fenced Yard
Feature: Level
Land
Cross Street: Mountainside / Dequi
Municipality District: Burlington
Fronting On: North
Parcel Number: 071360041
Pool: Abv Grnd
Sewer: Sewers
Lot Depth: 110 Feet
Lot Frontage: 66 Feet
Acres: < .50
Zoning: Residential - Ru
Waterfront: None
Rooms
Room details for 2206 Sunnydale Drive, Burlington
| Type | Dimensions | Description |
|---|---|---|
| Living Main | 3.38 x 6.35 | |
| Kitchen Main | 3.40 x 6.12 | |
| Master Main | 3.56 x 3.56 | |
| 2nd Br Main | 2.64 x 3.07 | |
| 3rd Br Main | 3.25 x 3.89 | |
| Bathroom Main | - | 4 Pc Bath |
| Rec Lower | - | |
| Laundry Lower | - | |
| Kitchen Lower | - | |
| Br Lower | - | |
| Br Lower | - |
| XXXXXXXX | XXX XX, XXXX |
XXXX XXX XXXX |
$XXX,XXX |
| XXX XX, XXXX |
XXXXXX XXX XXXX |
$XXX,XXX | |
| XXXXXXXX | XXX XX, XXXX |
XXXXXXX XXX XXXX |
|
| XXX XX, XXXX |
XXXXXX XXX XXXX |
$XXX,XXX | |
| XXXXXXXX | XXX XX, XXXX |
XXXXXXX XXX XXXX |
|
| XXX XX, XXXX |
XXXXXX XXX XXXX |
$XXX,XXX | |
| XXXXXXXX | XXX XX, XXXX |
XXXXXXX XXX XXXX |
|
| XXX XX, XXXX |
XXXXXX XXX XXXX |
$XXX,XXX |
| XXXXXXXX XXXX | XXX XX, XXXX | $650,000 XXX XXXX |
| XXXXXXXX XXXXXX | XXX XX, XXXX | $669,900 XXX XXXX |
| XXXXXXXX XXXXXXX | XXX XX, XXXX | XXX XXXX |
| XXXXXXXX XXXXXX | XXX XX, XXXX | $699,999 XXX XXXX |
| XXXXXXXX XXXXXXX | XXX XX, XXXX | XXX XXXX |
| XXXXXXXX XXXXXX | XXX XX, XXXX | $699,999 XXX XXXX |
| XXXXXXXX XXXXXXX | XXX XX, XXXX | XXX XXXX |
| XXXXXXXX XXXXXX | XXX XX, XXXX | $699,999 XXX XXXX |

Dr Charles Best Public School
Elementary: PublicCanadian Martyrs School
Elementary: CatholicTom Thomson Public School
Elementary: PublicRolling Meadows Public School
Elementary: PublicClarksdale Public School
Elementary: PublicSt Gabriel School
Elementary: CatholicThomas Merton Catholic Secondary School
Secondary: CatholicLester B. Pearson High School
Secondary: PublicBurlington Central High School
Secondary: PublicM M Robinson High School
Secondary: PublicAssumption Roman Catholic Secondary School
Secondary: CatholicNotre Dame Roman Catholic Secondary School
Secondary: Catholic

