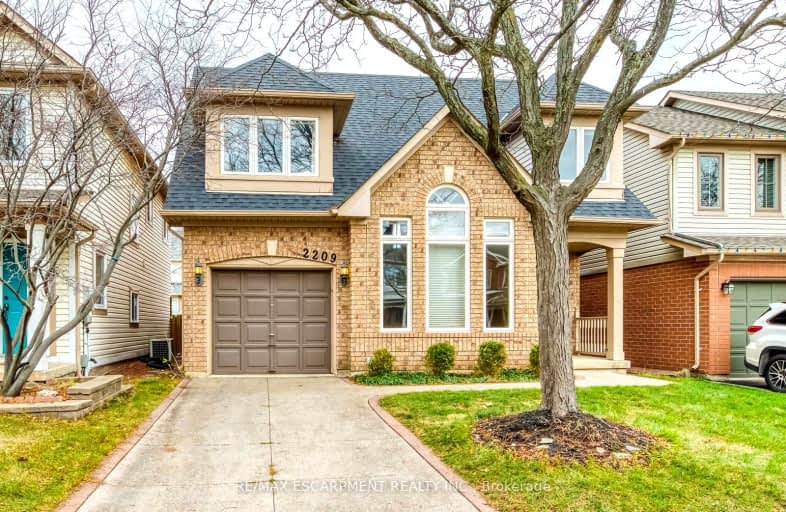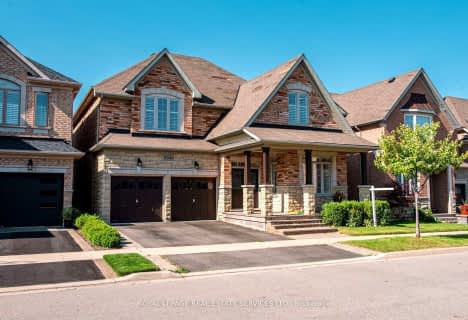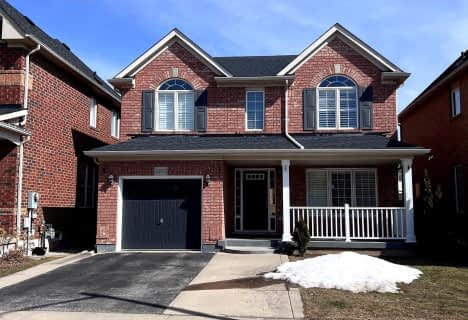Somewhat Walkable
- Some errands can be accomplished on foot.
68
/100
Some Transit
- Most errands require a car.
32
/100
Bikeable
- Some errands can be accomplished on bike.
66
/100

St Elizabeth Seton Catholic Elementary School
Elementary: Catholic
0.17 km
St. Christopher Catholic Elementary School
Elementary: Catholic
0.88 km
Orchard Park Public School
Elementary: Public
0.21 km
Alexander's Public School
Elementary: Public
0.91 km
Charles R. Beaudoin Public School
Elementary: Public
1.18 km
John William Boich Public School
Elementary: Public
1.29 km
ÉSC Sainte-Trinité
Secondary: Catholic
4.42 km
Lester B. Pearson High School
Secondary: Public
3.25 km
M M Robinson High School
Secondary: Public
4.83 km
Corpus Christi Catholic Secondary School
Secondary: Catholic
0.85 km
Notre Dame Roman Catholic Secondary School
Secondary: Catholic
3.89 km
Dr. Frank J. Hayden Secondary School
Secondary: Public
1.95 km
-
Orchard Community Park
2223 Sutton Dr (at Blue Spruce Avenue), Burlington ON L7L 0B9 1.17km -
Norton Community Park
Burlington ON 2.02km -
Tansley Woods Community Centre & Public Library
1996 Itabashi Way (Upper Middle Rd.), Burlington ON L7M 4J8 2.16km
-
HSBC Bank
2500 Appleby Line, Burlington ON L7L 0A2 1.12km -
BMO Bank of Montreal
3027 Appleby Line (Dundas), Burlington ON L7M 0V7 1.27km -
TD Bank Financial Group
2931 Walkers Line, Burlington ON L7M 4M6 2.48km














