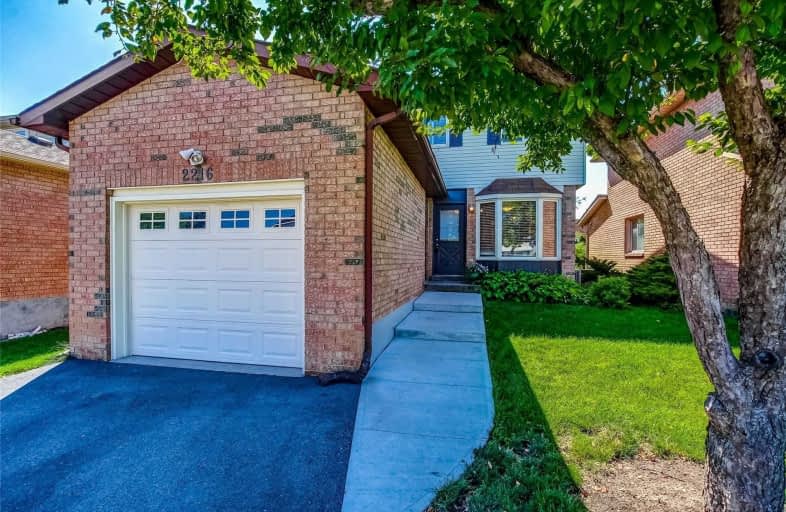
Dr Charles Best Public School
Elementary: Public
1.55 km
Bruce T Lindley
Elementary: Public
1.35 km
Canadian Martyrs School
Elementary: Catholic
1.36 km
Sacred Heart of Jesus Catholic School
Elementary: Catholic
1.58 km
St Timothy Separate School
Elementary: Catholic
0.08 km
C H Norton Public School
Elementary: Public
0.94 km
Thomas Merton Catholic Secondary School
Secondary: Catholic
4.98 km
Lester B. Pearson High School
Secondary: Public
1.31 km
M M Robinson High School
Secondary: Public
1.32 km
Corpus Christi Catholic Secondary School
Secondary: Catholic
4.00 km
Notre Dame Roman Catholic Secondary School
Secondary: Catholic
0.63 km
Dr. Frank J. Hayden Secondary School
Secondary: Public
2.52 km





