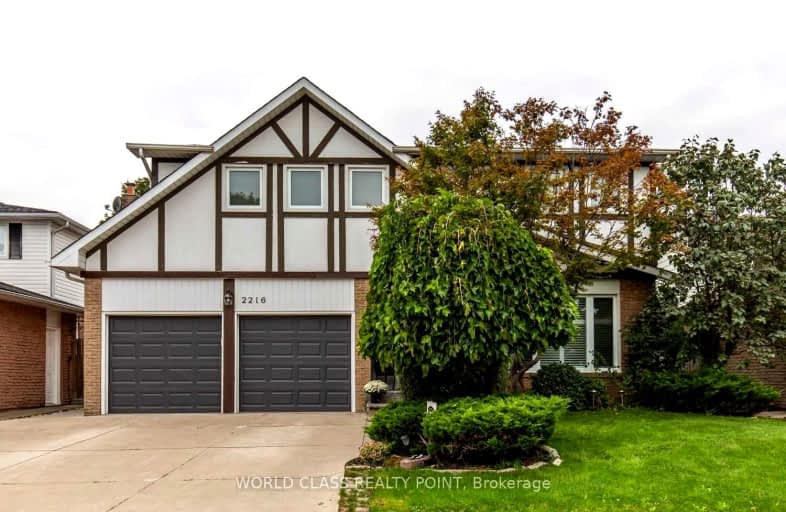Car-Dependent
- Almost all errands require a car.
13
/100
Some Transit
- Most errands require a car.
39
/100
Somewhat Bikeable
- Most errands require a car.
49
/100

Paul A Fisher Public School
Elementary: Public
1.43 km
Bruce T Lindley
Elementary: Public
0.77 km
St Marks Separate School
Elementary: Catholic
1.30 km
Rolling Meadows Public School
Elementary: Public
1.11 km
St Timothy Separate School
Elementary: Catholic
1.05 km
St Gabriel School
Elementary: Catholic
1.40 km
Thomas Merton Catholic Secondary School
Secondary: Catholic
4.34 km
Lester B. Pearson High School
Secondary: Public
2.00 km
Burlington Central High School
Secondary: Public
4.70 km
M M Robinson High School
Secondary: Public
0.66 km
Notre Dame Roman Catholic Secondary School
Secondary: Catholic
1.16 km
Dr. Frank J. Hayden Secondary School
Secondary: Public
3.52 km
-
Ireland Park
Deer Run Ave, Burlington ON 0.92km -
Tansley Woods Community Centre & Public Library
1996 Itabashi Way (Upper Middle Rd.), Burlington ON L7M 4J8 2.92km -
Tansley Wood Park
Burlington ON 2.95km
-
BMO Bank of Montreal
1505 Guelph Line, Burlington ON L7P 3B6 0.92km -
TD Bank Financial Group
1505 Guelph Line, Burlington ON L7P 3B6 0.95km -
Scotiabank
3505 Upper Middle Rd (at Walker's Ln.), Burlington ON L7M 4C6 2.31km




