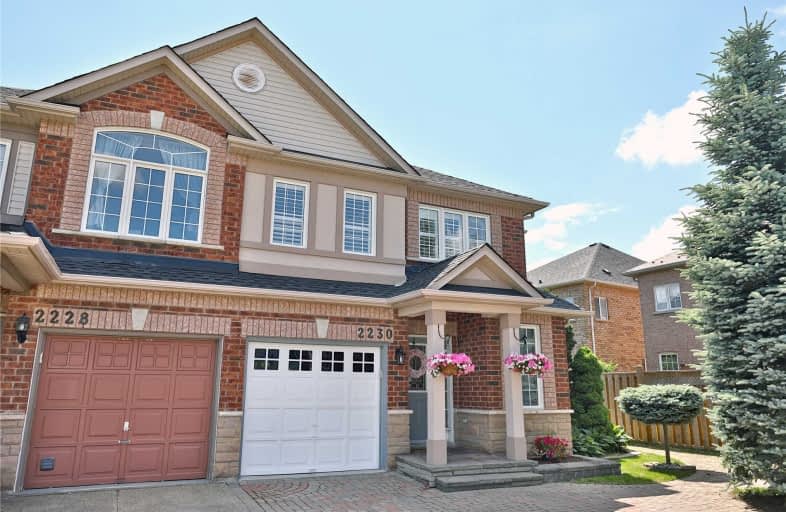Sold on Jul 08, 2019
Note: Property is not currently for sale or for rent.

-
Type: Semi-Detached
-
Style: 2-Storey
-
Lot Size: 38.35 x 86.22 Feet
-
Age: 6-15 years
-
Taxes: $3,525 per year
-
Days on Site: 12 Days
-
Added: Sep 07, 2019 (1 week on market)
-
Updated:
-
Last Checked: 6 hours ago
-
MLS®#: W4498895
-
Listed By: Re/max aboutowne realty corp., brokerage
Lovely Updated Semi W/Fin Basement In The Upscale Orchard Community. This Lovely Carpet-Free Home Is Move-In Ready And Features Hardwoods, Ss Appl, Island, 3Beds &Computer Nook On The 2Fl; New Roof ('18), Furn/Ac ('16), Washer ('19), Dw('18). Prof Landscaped, Mature Trees, Interlock Dble Drive, Sprinkler Sys. Steps To Park, Trails, Top Schools Incl Waldorf.
Extras
Ssfridge/Stove/Island/Dw/W&D; Ecobee Smart Home Thermostat, Smart Home Smoke & Co2 Det; Tv Wallmount &Sound Bar On Main, Tv Wallmount&Tv In Mstr. Cvac, All Elfs, All Window Cov, Gdo, Shed. Excl Fridge &Freezer In Garage, Tvs In B/Ment &Main
Property Details
Facts for 2230 Sutton Drive, Burlington
Status
Days on Market: 12
Last Status: Sold
Sold Date: Jul 08, 2019
Closed Date: Sep 27, 2019
Expiry Date: Nov 29, 2019
Sold Price: $685,000
Unavailable Date: Jul 08, 2019
Input Date: Jun 26, 2019
Property
Status: Sale
Property Type: Semi-Detached
Style: 2-Storey
Age: 6-15
Area: Burlington
Community: Orchard
Availability Date: Tba
Inside
Bedrooms: 3
Bathrooms: 3
Kitchens: 1
Rooms: 10
Den/Family Room: Yes
Air Conditioning: Central Air
Fireplace: No
Laundry Level: Lower
Central Vacuum: Y
Washrooms: 3
Building
Basement: Finished
Heat Type: Forced Air
Heat Source: Gas
Exterior: Brick
Water Supply: Municipal
Special Designation: Unknown
Other Structures: Garden Shed
Parking
Driveway: Pvt Double
Garage Spaces: 1
Garage Type: Attached
Covered Parking Spaces: 2
Total Parking Spaces: 3
Fees
Tax Year: 2019
Tax Legal Description: Pt Lt 140, Pl 20M854, Pts 1 & 49, 20R15659; S/T
Taxes: $3,525
Highlights
Feature: Fenced Yard
Feature: Hospital
Feature: Park
Feature: Public Transit
Feature: School
Land
Cross Street: Sutton/Upper Middle
Municipality District: Burlington
Fronting On: North
Pool: None
Sewer: Sewers
Lot Depth: 86.22 Feet
Lot Frontage: 38.35 Feet
Rooms
Room details for 2230 Sutton Drive, Burlington
| Type | Dimensions | Description |
|---|---|---|
| Kitchen Main | 2.90 x 3.35 | Stainless Steel Appl, Centre Island, W/O To Patio |
| Dining Main | 3.35 x 4.17 | Hardwood Floor, Combined W/Family |
| Family Main | 3.35 x 4.17 | Combined W/Dining, Hardwood Floor |
| Powder Rm Main | - | |
| Master 2nd | 3.81 x 4.27 | 4 Pc Ensuite, Closet Organizers, Hardwood Floor |
| 2nd Br 2nd | 2.79 x 2.84 | Hardwood Floor, Closet Organizers |
| 3rd Br 2nd | 3.15 x 3.66 | Hardwood Floor, Closet Organizers |
| Other 2nd | - | Hardwood Floor |
| Bathroom 2nd | - | |
| Bathroom 2nd | - | |
| Rec Bsmt | 5.31 x 6.65 | |
| Laundry Bsmt | - |
| XXXXXXXX | XXX XX, XXXX |
XXXX XXX XXXX |
$XXX,XXX |
| XXX XX, XXXX |
XXXXXX XXX XXXX |
$XXX,XXX |
| XXXXXXXX XXXX | XXX XX, XXXX | $685,000 XXX XXXX |
| XXXXXXXX XXXXXX | XXX XX, XXXX | $689,000 XXX XXXX |

St Elizabeth Seton Catholic Elementary School
Elementary: CatholicSt. Christopher Catholic Elementary School
Elementary: CatholicOrchard Park Public School
Elementary: PublicSt. Mary Catholic Elementary School
Elementary: CatholicAlexander's Public School
Elementary: PublicJohn William Boich Public School
Elementary: PublicÉSC Sainte-Trinité
Secondary: CatholicLester B. Pearson High School
Secondary: PublicRobert Bateman High School
Secondary: PublicCorpus Christi Catholic Secondary School
Secondary: CatholicGarth Webb Secondary School
Secondary: PublicDr. Frank J. Hayden Secondary School
Secondary: Public

