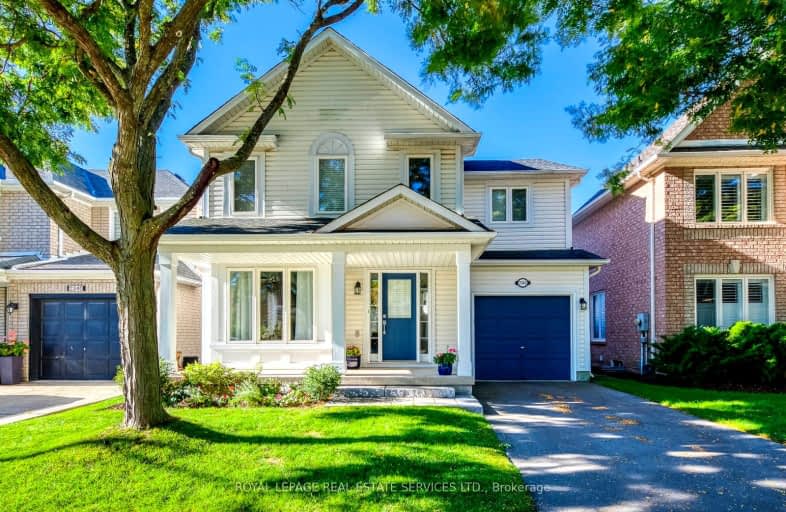Somewhat Walkable
- Some errands can be accomplished on foot.
65
/100
Some Transit
- Most errands require a car.
41
/100
Bikeable
- Some errands can be accomplished on bike.
58
/100

St Elizabeth Seton Catholic Elementary School
Elementary: Catholic
0.86 km
St. Christopher Catholic Elementary School
Elementary: Catholic
1.11 km
Orchard Park Public School
Elementary: Public
0.55 km
Alexander's Public School
Elementary: Public
1.17 km
Charles R. Beaudoin Public School
Elementary: Public
1.26 km
John William Boich Public School
Elementary: Public
0.60 km
ÉSC Sainte-Trinité
Secondary: Catholic
4.10 km
Lester B. Pearson High School
Secondary: Public
3.71 km
M M Robinson High School
Secondary: Public
5.15 km
Corpus Christi Catholic Secondary School
Secondary: Catholic
1.51 km
Notre Dame Roman Catholic Secondary School
Secondary: Catholic
4.02 km
Dr. Frank J. Hayden Secondary School
Secondary: Public
1.77 km
-
Orchard Community Park
2223 Sutton Dr (at Blue Spruce Avenue), Burlington ON L7L 0B9 1.41km -
Norton Community Park
Burlington ON 1.81km -
Lampman Park
Lampman Ave, Burlington ON 2.36km
-
TD Bank Financial Group
2000 Appleby Line (Upper Middle Rd), Burlington ON L7L 6M6 1.5km -
Localcoin Bitcoin ATM - Kitchen Food Fair
2983 Westoak Trails Blvd, Oakville ON L6M 5E4 3.77km -
Scotiabank
1500 Upper Middle Rd W (3rd Line), Oakville ON L6M 3G3 5.93km














